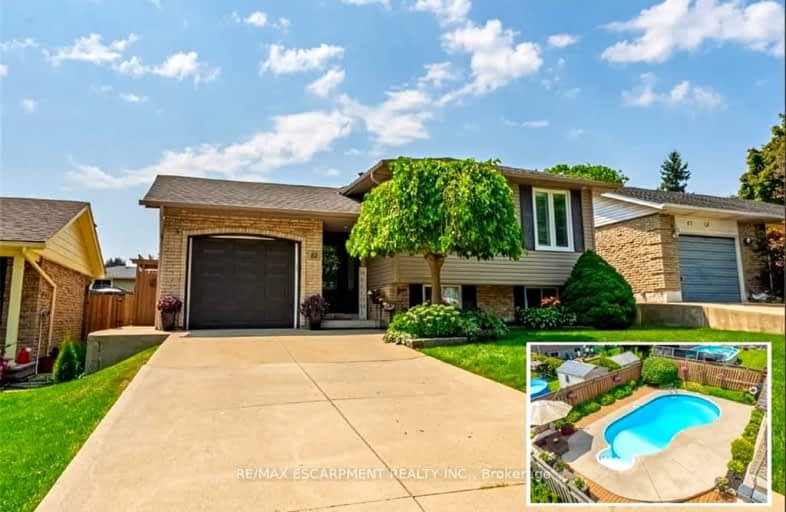Somewhat Walkable
- Some errands can be accomplished on foot.
55
/100
Some Transit
- Most errands require a car.
42
/100
Bikeable
- Some errands can be accomplished on bike.
53
/100

Holbrook Junior Public School
Elementary: Public
1.05 km
Regina Mundi Catholic Elementary School
Elementary: Catholic
0.69 km
St. Teresa of Avila Catholic Elementary School
Elementary: Catholic
1.18 km
St. Vincent de Paul Catholic Elementary School
Elementary: Catholic
0.71 km
Gordon Price School
Elementary: Public
0.60 km
R A Riddell Public School
Elementary: Public
1.05 km
École secondaire Georges-P-Vanier
Secondary: Public
4.62 km
St. Mary Catholic Secondary School
Secondary: Catholic
2.87 km
Sir Allan MacNab Secondary School
Secondary: Public
0.45 km
Westdale Secondary School
Secondary: Public
3.76 km
Westmount Secondary School
Secondary: Public
1.91 km
St. Thomas More Catholic Secondary School
Secondary: Catholic
1.66 km














