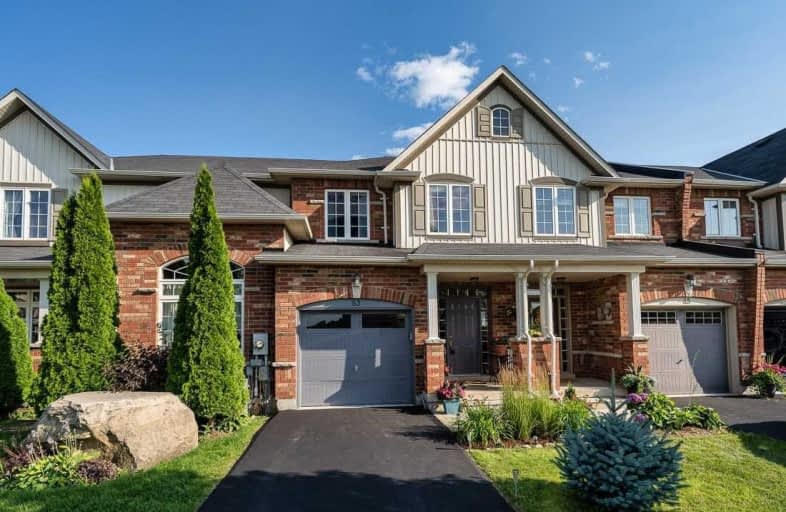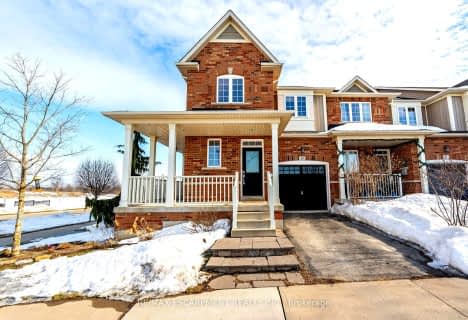
Flamborough Centre School
Elementary: Public
3.04 km
St. Thomas Catholic Elementary School
Elementary: Catholic
1.42 km
Mary Hopkins Public School
Elementary: Public
0.88 km
Allan A Greenleaf Elementary
Elementary: Public
0.36 km
Guardian Angels Catholic Elementary School
Elementary: Catholic
0.85 km
Guy B Brown Elementary Public School
Elementary: Public
0.97 km
École secondaire Georges-P-Vanier
Secondary: Public
8.01 km
Aldershot High School
Secondary: Public
5.89 km
Sir John A Macdonald Secondary School
Secondary: Public
8.96 km
St. Mary Catholic Secondary School
Secondary: Catholic
9.43 km
Waterdown District High School
Secondary: Public
0.39 km
Westdale Secondary School
Secondary: Public
8.66 km











