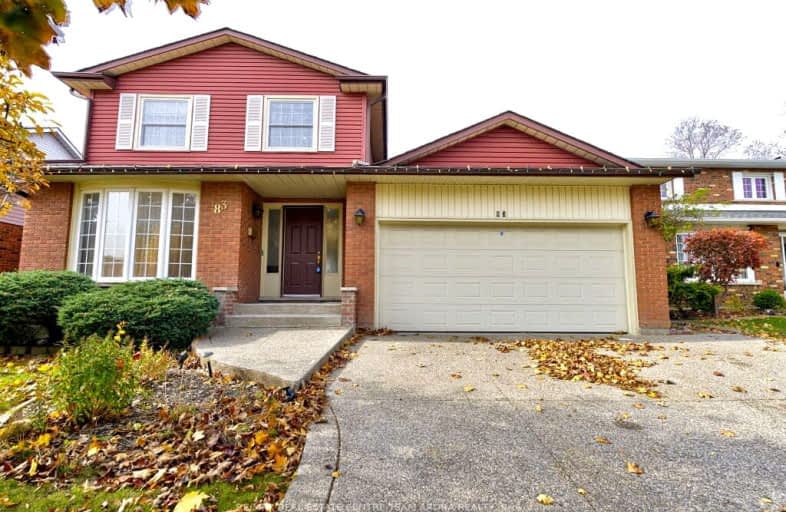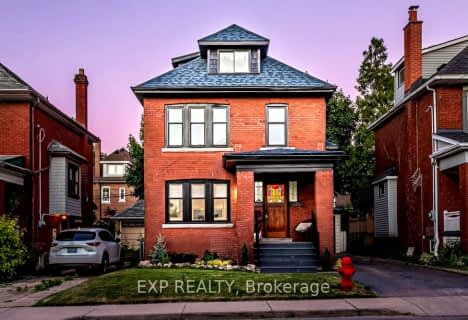Very Walkable
- Most errands can be accomplished on foot.
82
/100
Good Transit
- Some errands can be accomplished by public transportation.
50
/100
Bikeable
- Some errands can be accomplished on bike.
53
/100

Our Lady of Lourdes Catholic Elementary School
Elementary: Catholic
1.00 km
St. John Paul II Catholic Elementary School
Elementary: Catholic
1.81 km
Ridgemount Junior Public School
Elementary: Public
1.02 km
Pauline Johnson Public School
Elementary: Public
0.15 km
Norwood Park Elementary School
Elementary: Public
1.39 km
St. Michael Catholic Elementary School
Elementary: Catholic
0.75 km
Turning Point School
Secondary: Public
3.88 km
Vincent Massey/James Street
Secondary: Public
2.27 km
St. Charles Catholic Adult Secondary School
Secondary: Catholic
2.16 km
Nora Henderson Secondary School
Secondary: Public
2.32 km
Westmount Secondary School
Secondary: Public
2.32 km
St. Jean de Brebeuf Catholic Secondary School
Secondary: Catholic
1.97 km
-
T. B. McQuesten Park
1199 Upper Wentworth St, Hamilton ON 0.98km -
Richwill Park
Hamilton ON 1.94km -
William Connell City-Wide Park
1086 W 5th St, Hamilton ON L9B 1J6 2.34km
-
National Bank of Greece
880 Upper Wentworth St, Hamilton ON L9A 5H2 0.57km -
TD Canada Trust ATM
830 Upper James St (Delta dr), Hamilton ON L9C 3A4 1.51km -
TD Canada Trust ATM
550 Fennell Ave E, Hamilton ON L8V 4S9 1.77km














