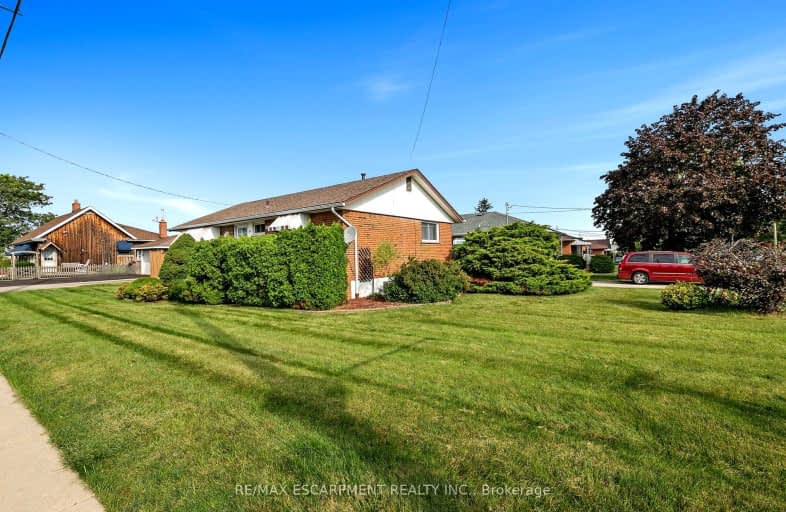Somewhat Walkable
- Some errands can be accomplished on foot.
67
/100
Some Transit
- Most errands require a car.
45
/100
Somewhat Bikeable
- Most errands require a car.
48
/100

ÉIC Mère-Teresa
Elementary: Catholic
0.89 km
St. Anthony Daniel Catholic Elementary School
Elementary: Catholic
0.90 km
Richard Beasley Junior Public School
Elementary: Public
0.72 km
Lisgar Junior Public School
Elementary: Public
0.93 km
St. Margaret Mary Catholic Elementary School
Elementary: Catholic
0.53 km
Huntington Park Junior Public School
Elementary: Public
0.48 km
Vincent Massey/James Street
Secondary: Public
0.93 km
ÉSAC Mère-Teresa
Secondary: Catholic
0.84 km
Nora Henderson Secondary School
Secondary: Public
0.82 km
Delta Secondary School
Secondary: Public
2.77 km
Sherwood Secondary School
Secondary: Public
1.17 km
St. Jean de Brebeuf Catholic Secondary School
Secondary: Catholic
3.24 km
-
Huntington Park
Hamilton ON L8T 2E3 0.29km -
Mountain Brow Park
2.03km -
T. B. McQuesten Park
1199 Upper Wentworth St, Hamilton ON 2.68km
-
TD Bank Financial Group
1119 Fennell Ave E (Upper Ottawa St), Hamilton ON L8T 1S2 0.75km -
Scotiabank
997A Fennell Ave E (Upper Gage and Fennell), Hamilton ON L8T 1R1 0.9km -
CIBC
386 Upper Gage Ave, Hamilton ON L8V 4H9 1.65km














