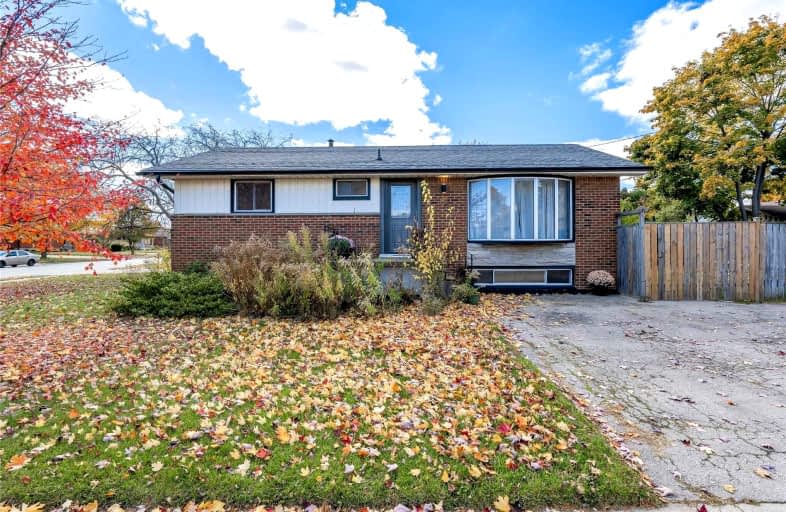
ÉIC Mère-Teresa
Elementary: Catholic
0.97 km
St. Anthony Daniel Catholic Elementary School
Elementary: Catholic
1.02 km
École élémentaire Pavillon de la jeunesse
Elementary: Public
0.82 km
St. Margaret Mary Catholic Elementary School
Elementary: Catholic
0.32 km
Huntington Park Junior Public School
Elementary: Public
0.38 km
Highview Public School
Elementary: Public
1.00 km
Vincent Massey/James Street
Secondary: Public
0.97 km
ÉSAC Mère-Teresa
Secondary: Catholic
0.94 km
Nora Henderson Secondary School
Secondary: Public
1.03 km
Delta Secondary School
Secondary: Public
2.56 km
Sherwood Secondary School
Secondary: Public
0.96 km
Cathedral High School
Secondary: Catholic
3.77 km














