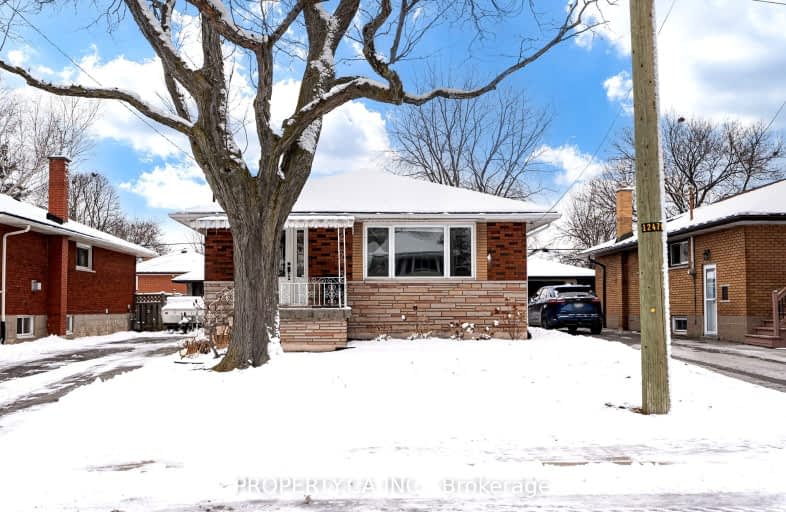
Video Tour
Very Walkable
- Most errands can be accomplished on foot.
85
/100
Good Transit
- Some errands can be accomplished by public transportation.
51
/100
Bikeable
- Some errands can be accomplished on bike.
53
/100

ÉÉC Notre-Dame
Elementary: Catholic
1.52 km
École élémentaire Pavillon de la jeunesse
Elementary: Public
0.82 km
Blessed Sacrament Catholic Elementary School
Elementary: Catholic
0.63 km
St. Margaret Mary Catholic Elementary School
Elementary: Catholic
0.67 km
Huntington Park Junior Public School
Elementary: Public
1.05 km
Highview Public School
Elementary: Public
0.32 km
Vincent Massey/James Street
Secondary: Public
0.79 km
ÉSAC Mère-Teresa
Secondary: Catholic
1.71 km
Nora Henderson Secondary School
Secondary: Public
1.54 km
Delta Secondary School
Secondary: Public
2.12 km
Sherwood Secondary School
Secondary: Public
0.88 km
Cathedral High School
Secondary: Catholic
3.04 km
-
Gage Park
Gage and Main St, Hamilton ON L8M 1N6 1.89km -
Mountain Brow Park
2.16km -
Mohawk Sports Park
1100 Mohawk Rd E, Hamilton ON 2.44km
-
TD Bank Financial Group
1119 Fennell Ave E (Upper Ottawa St), Hamilton ON L8T 1S2 0.59km -
CIBC
386 Upper Gage Ave, Hamilton ON L8V 4H9 0.75km -
TD Canada Trust ATM
550 Fennell Ave E, Hamilton ON L8V 4S9 1.88km













