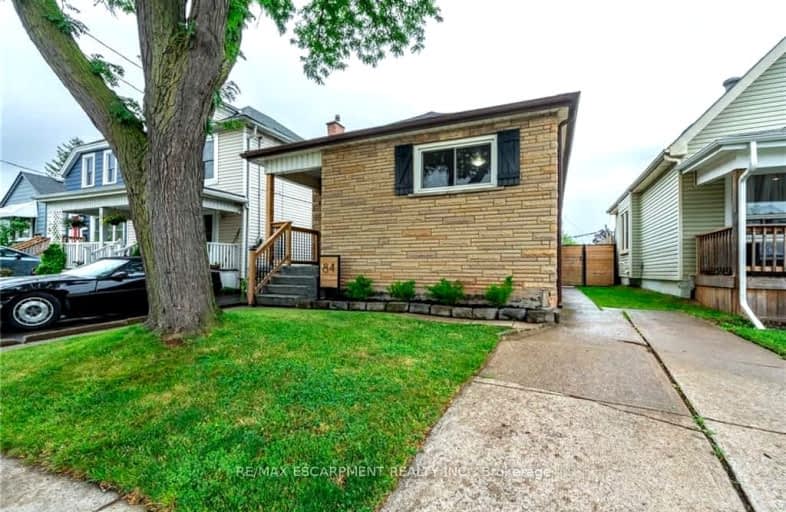Very Walkable
- Most errands can be accomplished on foot.
83
/100
Good Transit
- Some errands can be accomplished by public transportation.
59
/100
Bikeable
- Some errands can be accomplished on bike.
67
/100

St. John the Baptist Catholic Elementary School
Elementary: Catholic
0.80 km
A M Cunningham Junior Public School
Elementary: Public
0.64 km
Holy Name of Jesus Catholic Elementary School
Elementary: Catholic
1.05 km
Memorial (City) School
Elementary: Public
0.56 km
W H Ballard Public School
Elementary: Public
0.81 km
Queen Mary Public School
Elementary: Public
0.29 km
Vincent Massey/James Street
Secondary: Public
3.18 km
ÉSAC Mère-Teresa
Secondary: Catholic
3.56 km
Delta Secondary School
Secondary: Public
0.34 km
Glendale Secondary School
Secondary: Public
3.33 km
Sir Winston Churchill Secondary School
Secondary: Public
1.58 km
Sherwood Secondary School
Secondary: Public
1.96 km














