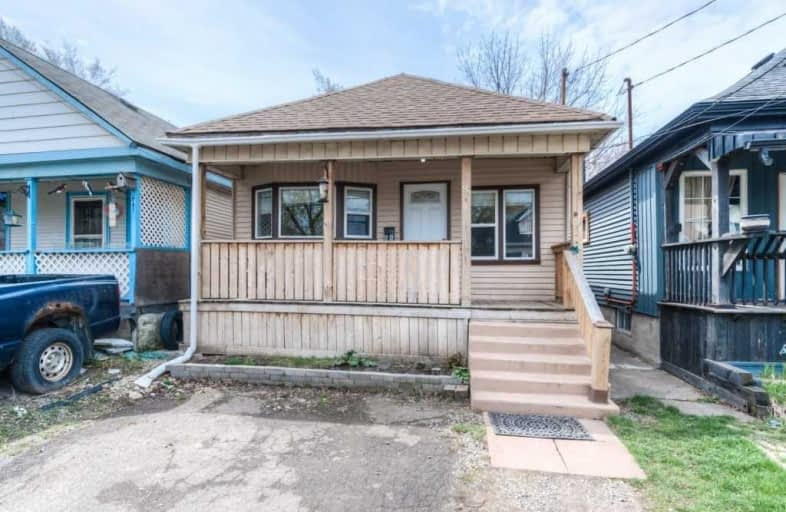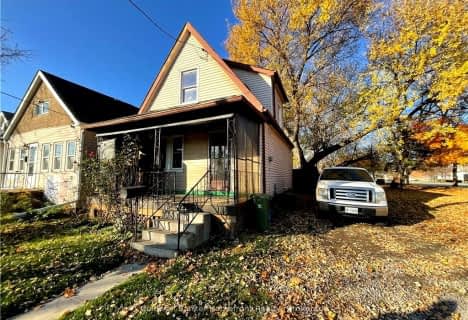
St. John the Baptist Catholic Elementary School
Elementary: Catholic
1.87 km
A M Cunningham Junior Public School
Elementary: Public
1.82 km
Holy Name of Jesus Catholic Elementary School
Elementary: Catholic
0.99 km
Memorial (City) School
Elementary: Public
1.40 km
W H Ballard Public School
Elementary: Public
1.58 km
Queen Mary Public School
Elementary: Public
0.92 km
Vincent Massey/James Street
Secondary: Public
4.11 km
Delta Secondary School
Secondary: Public
1.52 km
Glendale Secondary School
Secondary: Public
4.10 km
Sir Winston Churchill Secondary School
Secondary: Public
2.28 km
Sherwood Secondary School
Secondary: Public
3.11 km
Cathedral High School
Secondary: Catholic
3.52 km













