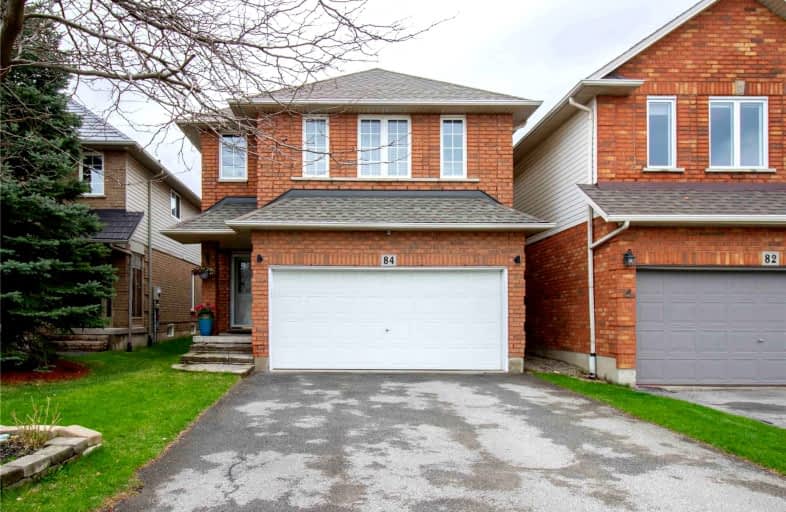
3D Walkthrough

Tiffany Hills Elementary Public School
Elementary: Public
1.35 km
Rousseau Public School
Elementary: Public
1.35 km
St. Vincent de Paul Catholic Elementary School
Elementary: Catholic
2.36 km
Holy Name of Mary Catholic Elementary School
Elementary: Catholic
0.49 km
Immaculate Conception Catholic Elementary School
Elementary: Catholic
1.14 km
Ancaster Meadow Elementary Public School
Elementary: Public
0.30 km
Dundas Valley Secondary School
Secondary: Public
4.73 km
St. Mary Catholic Secondary School
Secondary: Catholic
4.24 km
Sir Allan MacNab Secondary School
Secondary: Public
2.67 km
Bishop Tonnos Catholic Secondary School
Secondary: Catholic
4.08 km
Ancaster High School
Secondary: Public
4.39 km
St. Thomas More Catholic Secondary School
Secondary: Catholic
2.63 km













