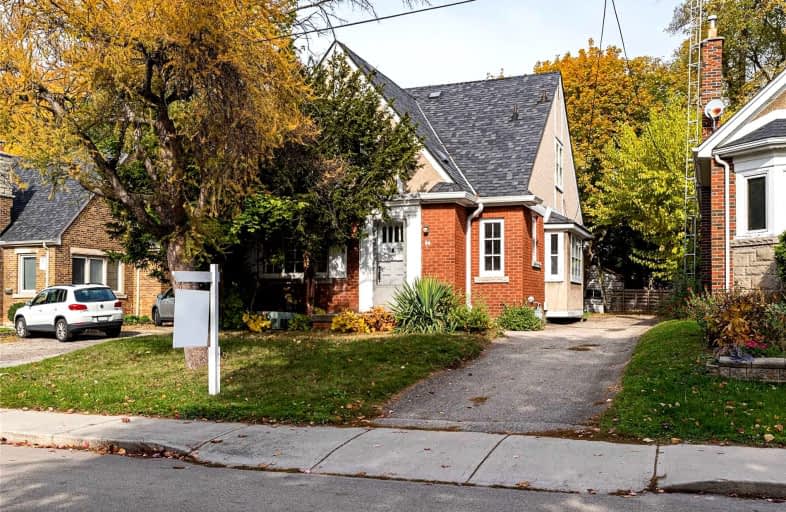
3D Walkthrough

École élémentaire Georges-P-Vanier
Elementary: Public
1.80 km
Holbrook Junior Public School
Elementary: Public
2.42 km
Mountview Junior Public School
Elementary: Public
2.14 km
Canadian Martyrs Catholic Elementary School
Elementary: Catholic
0.54 km
Dalewood Senior Public School
Elementary: Public
0.13 km
Cootes Paradise Public School
Elementary: Public
1.11 km
École secondaire Georges-P-Vanier
Secondary: Public
1.80 km
Sir John A Macdonald Secondary School
Secondary: Public
3.37 km
St. Mary Catholic Secondary School
Secondary: Catholic
1.21 km
Sir Allan MacNab Secondary School
Secondary: Public
3.11 km
Westdale Secondary School
Secondary: Public
1.09 km
Westmount Secondary School
Secondary: Public
3.85 km













