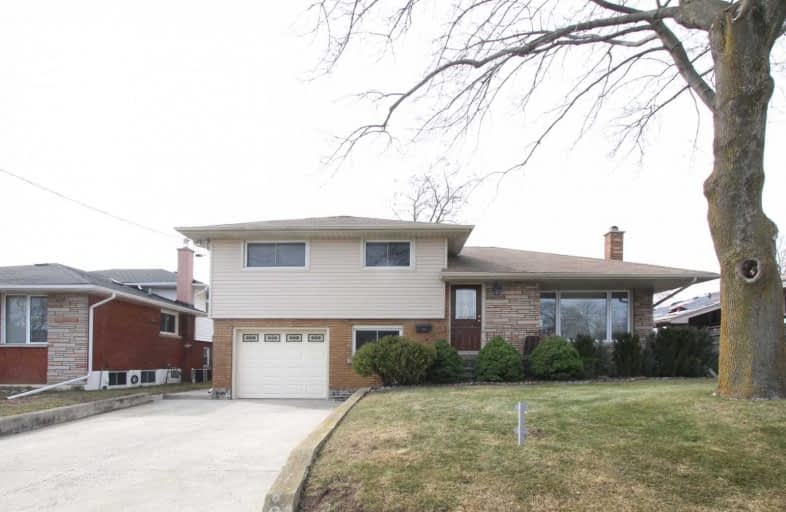
ÉIC Mère-Teresa
Elementary: Catholic
0.83 km
St. Anthony Daniel Catholic Elementary School
Elementary: Catholic
0.84 km
Richard Beasley Junior Public School
Elementary: Public
0.70 km
Lisgar Junior Public School
Elementary: Public
0.87 km
St. Margaret Mary Catholic Elementary School
Elementary: Catholic
0.55 km
Huntington Park Junior Public School
Elementary: Public
0.46 km
Vincent Massey/James Street
Secondary: Public
0.99 km
ÉSAC Mère-Teresa
Secondary: Catholic
0.78 km
Nora Henderson Secondary School
Secondary: Public
0.81 km
Delta Secondary School
Secondary: Public
2.80 km
Sherwood Secondary School
Secondary: Public
1.19 km
St. Jean de Brebeuf Catholic Secondary School
Secondary: Catholic
3.23 km














