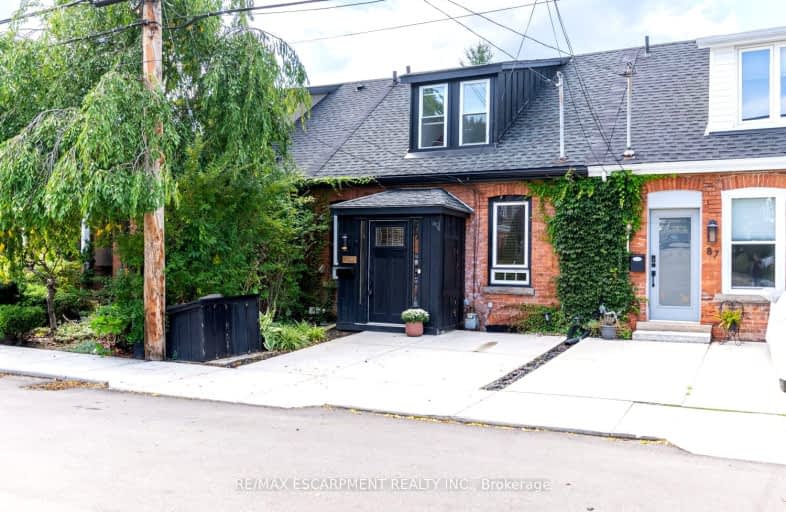Somewhat Walkable
- Some errands can be accomplished on foot.
55
/100
Good Transit
- Some errands can be accomplished by public transportation.
69
/100
Biker's Paradise
- Daily errands do not require a car.
92
/100

École élémentaire Georges-P-Vanier
Elementary: Public
0.48 km
Strathcona Junior Public School
Elementary: Public
0.34 km
Hess Street Junior Public School
Elementary: Public
1.08 km
Ryerson Middle School
Elementary: Public
1.45 km
St. Joseph Catholic Elementary School
Elementary: Catholic
1.44 km
Earl Kitchener Junior Public School
Elementary: Public
1.43 km
King William Alter Ed Secondary School
Secondary: Public
2.53 km
Turning Point School
Secondary: Public
1.95 km
École secondaire Georges-P-Vanier
Secondary: Public
0.48 km
St. Charles Catholic Adult Secondary School
Secondary: Catholic
3.25 km
Sir John A Macdonald Secondary School
Secondary: Public
1.35 km
Westdale Secondary School
Secondary: Public
1.18 km
-
Chedoke park
Ontario 1.49km -
Bayfront Park
325 Bay St N (at Strachan St W), Hamilton ON L8L 1M5 1.69km -
The Tug Boat
Hamilton ON 1.99km
-
RBC Royal Bank
65 Locke St S (at Main), Hamilton ON L8P 4A3 0.83km -
TD Bank Financial Group
938 King St W, Hamilton ON L8S 1K8 1.19km -
CIBC
1015 King St W, Hamilton ON L8S 1L3 1.4km




