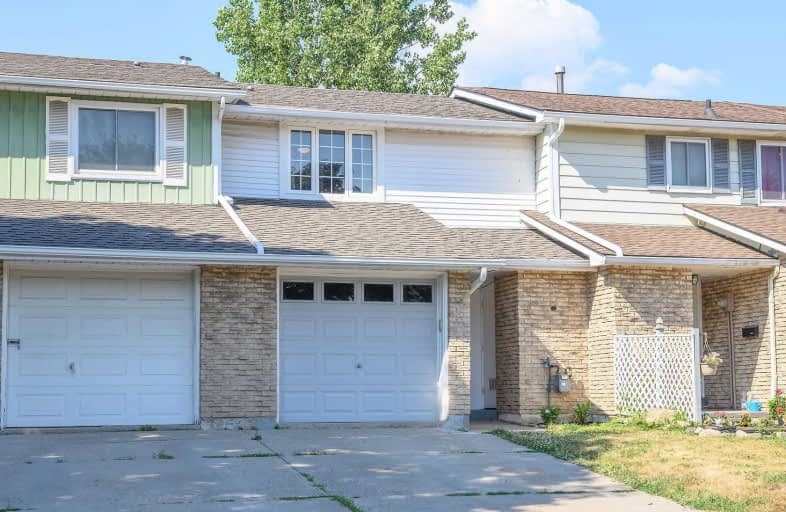Sold on Jul 13, 2020
Note: Property is not currently for sale or for rent.

-
Type: Att/Row/Twnhouse
-
Style: 2-Storey
-
Size: 700 sqft
-
Lot Size: 20.01 x 109.94 Feet
-
Age: 31-50 years
-
Taxes: $2,639 per year
-
Days on Site: 3 Days
-
Added: Jul 10, 2020 (3 days on market)
-
Updated:
-
Last Checked: 2 months ago
-
MLS®#: X4826500
-
Listed By: Re/max escarpment realty inc., brokerage
Freehold (No Fees) Townhome, In Desirable Neighbourhood. Well Maintained Home W/3 Generous Bdrms & 2 Full Baths. Kit W/Updtd Bcksplsh & Pantry & Dinette. Livrm W/Newer Cappuccino Colour Flring W/Access To Prvt Yrd Deck Installed 2020. Fnshd Bsmt W/Recrm & Lrg 3Pc Bath. Updts Incl: Deck'20, Roof&Ac'19. Ideal Location, Close To Shopping, Parks, Schools, Rec Centre & Access To Hwys. Rsa
Extras
Incl: Elfs, Wndw Covgs (Except Baby Room Curtains), Fridge, Stove, Dishwasher, Microwave, Wall Electric Fireplace In Livrm, Shed. Excl: Washer & Dryer, Freezer, Babys Room Curtains. Rental: Hot Water Heater.
Property Details
Facts for 85 Gledhill Crescent, Hamilton
Status
Days on Market: 3
Last Status: Sold
Sold Date: Jul 13, 2020
Closed Date: Sep 30, 2020
Expiry Date: Oct 10, 2020
Sold Price: $471,000
Unavailable Date: Jul 13, 2020
Input Date: Jul 10, 2020
Prior LSC: Listing with no contract changes
Property
Status: Sale
Property Type: Att/Row/Twnhouse
Style: 2-Storey
Size (sq ft): 700
Age: 31-50
Area: Hamilton
Community: Gourley
Assessment Amount: $222,000
Assessment Year: 2020
Inside
Bedrooms: 3
Bathrooms: 2
Kitchens: 1
Rooms: 6
Den/Family Room: No
Air Conditioning: Central Air
Fireplace: No
Laundry Level: Lower
Washrooms: 2
Building
Basement: Finished
Basement 2: Full
Heat Type: Forced Air
Heat Source: Gas
Exterior: Alum Siding
Exterior: Brick
Water Supply: Municipal
Special Designation: Unknown
Parking
Driveway: Front Yard
Garage Spaces: 1
Garage Type: Built-In
Covered Parking Spaces: 2
Total Parking Spaces: 3
Fees
Tax Year: 2020
Tax Legal Description: Plan M129 Lot 69
Taxes: $2,639
Land
Cross Street: Stone Church Rd W /
Municipality District: Hamilton
Fronting On: North
Parcel Number: 169450398
Pool: None
Sewer: Sewers
Lot Depth: 109.94 Feet
Lot Frontage: 20.01 Feet
Acres: < .50
Additional Media
- Virtual Tour: http://www.myvisuallistings.com/cvtnb/297338
Rooms
Room details for 85 Gledhill Crescent, Hamilton
| Type | Dimensions | Description |
|---|---|---|
| Living Main | 3.10 x 4.32 | |
| Kitchen Main | 2.44 x 2.84 | |
| Dining Main | 2.59 x 2.62 | |
| Master 2nd | 3.17 x 3.68 | |
| Br 2nd | 2.51 x 2.77 | |
| Br 2nd | 2.29 x 4.83 | |
| Rec Bsmt | 3.23 x 4.27 | |
| Laundry Bsmt | - |
| XXXXXXXX | XXX XX, XXXX |
XXXX XXX XXXX |
$XXX,XXX |
| XXX XX, XXXX |
XXXXXX XXX XXXX |
$XXX,XXX |
| XXXXXXXX XXXX | XXX XX, XXXX | $471,000 XXX XXXX |
| XXXXXXXX XXXXXX | XXX XX, XXXX | $449,900 XXX XXXX |

Westview Middle School
Elementary: PublicJames MacDonald Public School
Elementary: PublicGordon Price School
Elementary: PublicAnnunciation of Our Lord Catholic Elementary School
Elementary: CatholicR A Riddell Public School
Elementary: PublicSt. Thérèse of Lisieux Catholic Elementary School
Elementary: CatholicSt. Charles Catholic Adult Secondary School
Secondary: CatholicSt. Mary Catholic Secondary School
Secondary: CatholicSir Allan MacNab Secondary School
Secondary: PublicWestdale Secondary School
Secondary: PublicWestmount Secondary School
Secondary: PublicSt. Thomas More Catholic Secondary School
Secondary: Catholic

