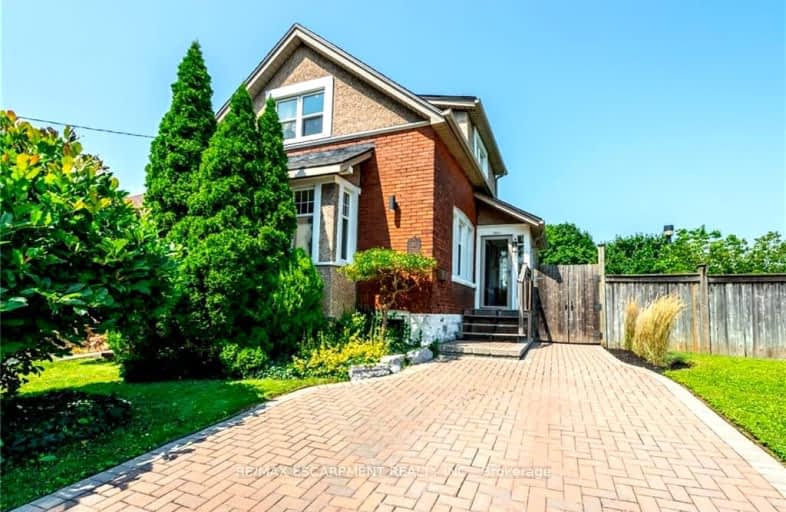
Video Tour
Very Walkable
- Most errands can be accomplished on foot.
87
/100
Good Transit
- Some errands can be accomplished by public transportation.
59
/100
Bikeable
- Some errands can be accomplished on bike.
68
/100

St. John the Baptist Catholic Elementary School
Elementary: Catholic
0.78 km
A M Cunningham Junior Public School
Elementary: Public
0.65 km
Holy Name of Jesus Catholic Elementary School
Elementary: Catholic
1.02 km
Memorial (City) School
Elementary: Public
0.53 km
W H Ballard Public School
Elementary: Public
0.84 km
Queen Mary Public School
Elementary: Public
0.27 km
Vincent Massey/James Street
Secondary: Public
3.16 km
ÉSAC Mère-Teresa
Secondary: Catholic
3.57 km
Delta Secondary School
Secondary: Public
0.34 km
Glendale Secondary School
Secondary: Public
3.37 km
Sir Winston Churchill Secondary School
Secondary: Public
1.61 km
Sherwood Secondary School
Secondary: Public
1.96 km
-
Andrew Warburton Memorial Park
Cope St, Hamilton ON 0.9km -
Mountain Drive Park
Concession St (Upper Gage), Hamilton ON 2.35km -
Red Hill Bowl
Hamilton ON 2.4km
-
Scotiabank
1227 Barton St E (Kenilworth Ave. N.), Hamilton ON L8H 2V4 0.79km -
TD Bank Financial Group
1311 Barton St E (Kenilworth Ave N), Hamilton ON L8H 2V4 0.83km -
Localcoin Bitcoin ATM - EZ Mart
1565 Barton St E, Hamilton ON L8H 2Y3 1.49km













