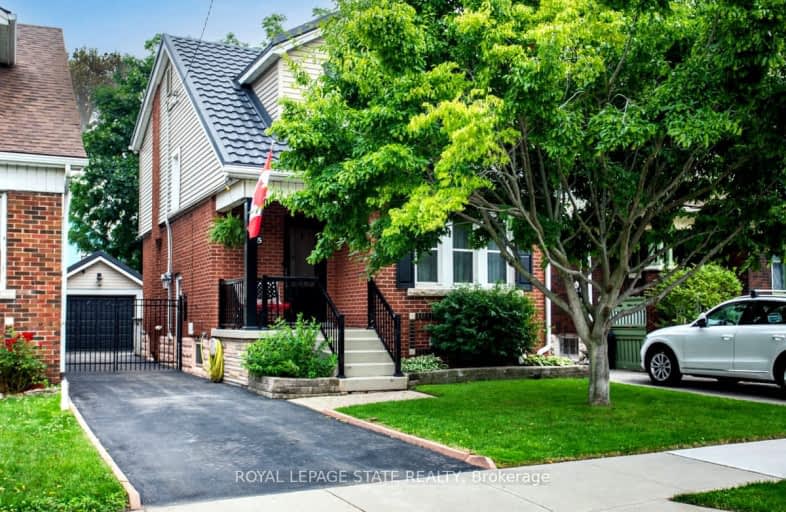
Video Tour
Very Walkable
- Most errands can be accomplished on foot.
74
/100
Good Transit
- Some errands can be accomplished by public transportation.
60
/100
Bikeable
- Some errands can be accomplished on bike.
63
/100

Rosedale Elementary School
Elementary: Public
1.59 km
St. John the Baptist Catholic Elementary School
Elementary: Catholic
0.58 km
A M Cunningham Junior Public School
Elementary: Public
0.17 km
Memorial (City) School
Elementary: Public
0.78 km
W H Ballard Public School
Elementary: Public
0.84 km
Queen Mary Public School
Elementary: Public
0.88 km
Vincent Massey/James Street
Secondary: Public
2.83 km
ÉSAC Mère-Teresa
Secondary: Catholic
3.02 km
Delta Secondary School
Secondary: Public
0.29 km
Glendale Secondary School
Secondary: Public
3.00 km
Sir Winston Churchill Secondary School
Secondary: Public
1.43 km
Sherwood Secondary School
Secondary: Public
1.45 km













