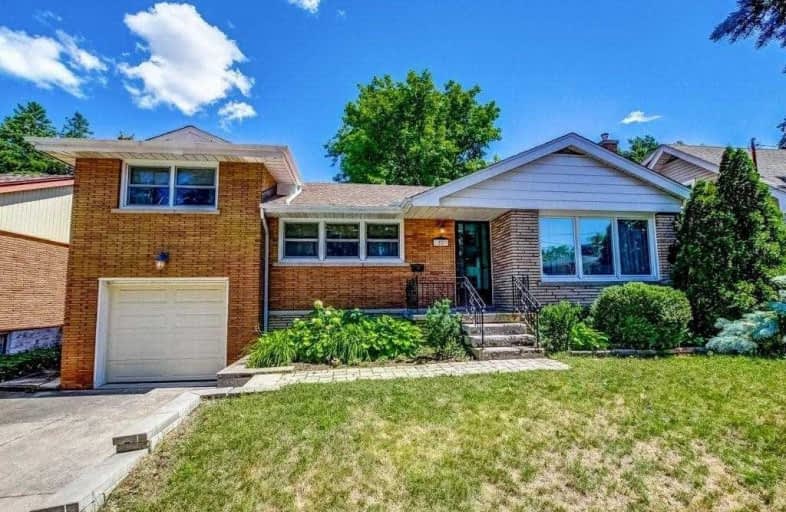
Buchanan Park School
Elementary: Public
1.03 km
Holbrook Junior Public School
Elementary: Public
1.15 km
Regina Mundi Catholic Elementary School
Elementary: Catholic
1.27 km
Westwood Junior Public School
Elementary: Public
1.38 km
ÉÉC Monseigneur-de-Laval
Elementary: Catholic
0.87 km
Chedoke Middle School
Elementary: Public
0.51 km
École secondaire Georges-P-Vanier
Secondary: Public
3.02 km
St. Charles Catholic Adult Secondary School
Secondary: Catholic
2.13 km
St. Mary Catholic Secondary School
Secondary: Catholic
2.76 km
Sir Allan MacNab Secondary School
Secondary: Public
2.03 km
Westdale Secondary School
Secondary: Public
2.28 km
Westmount Secondary School
Secondary: Public
1.38 km














