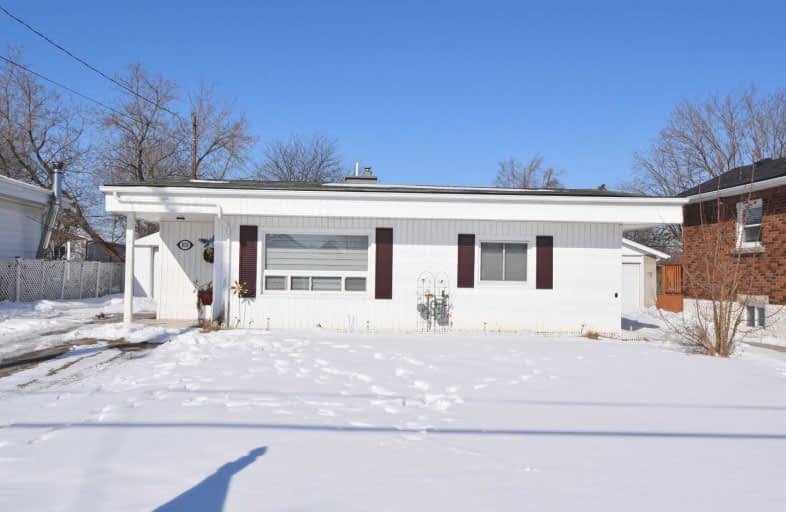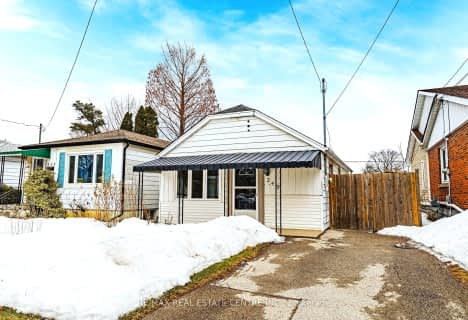
Queensdale School
Elementary: Public
1.42 km
Ridgemount Junior Public School
Elementary: Public
0.79 km
Pauline Johnson Public School
Elementary: Public
0.98 km
Norwood Park Elementary School
Elementary: Public
0.52 km
St. Michael Catholic Elementary School
Elementary: Catholic
0.56 km
Sts. Peter and Paul Catholic Elementary School
Elementary: Catholic
1.02 km
King William Alter Ed Secondary School
Secondary: Public
3.10 km
Turning Point School
Secondary: Public
2.80 km
St. Charles Catholic Adult Secondary School
Secondary: Catholic
1.07 km
Cathedral High School
Secondary: Catholic
2.84 km
Westmount Secondary School
Secondary: Public
1.98 km
St. Jean de Brebeuf Catholic Secondary School
Secondary: Catholic
3.07 km





