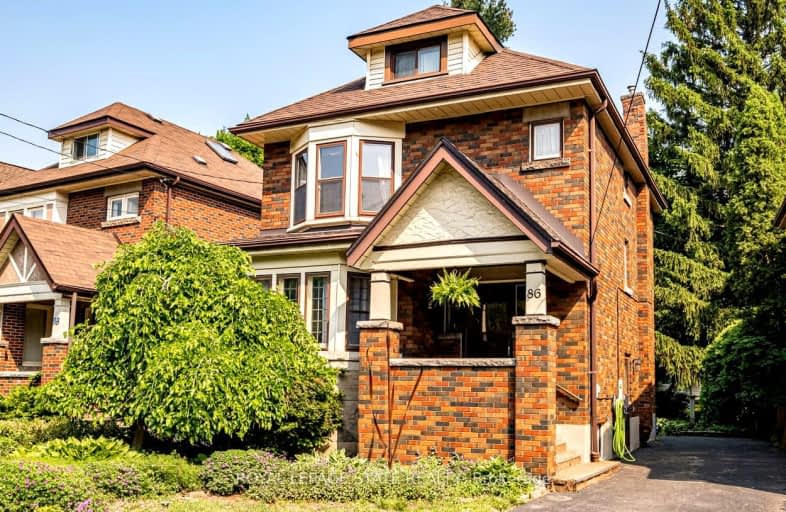Car-Dependent
- Some errands can be accomplished on foot.
Good Transit
- Some errands can be accomplished by public transportation.
Very Bikeable
- Most errands can be accomplished on bike.

École élémentaire Georges-P-Vanier
Elementary: PublicCanadian Martyrs Catholic Elementary School
Elementary: CatholicDalewood Senior Public School
Elementary: PublicSt. Joseph Catholic Elementary School
Elementary: CatholicEarl Kitchener Junior Public School
Elementary: PublicCootes Paradise Public School
Elementary: PublicÉcole secondaire Georges-P-Vanier
Secondary: PublicSir John A Macdonald Secondary School
Secondary: PublicSt. Mary Catholic Secondary School
Secondary: CatholicSir Allan MacNab Secondary School
Secondary: PublicWestdale Secondary School
Secondary: PublicWestmount Secondary School
Secondary: Public-
Cliffview Park
2.08km -
Mapleside Park
11 Mapleside Ave (Mapleside and Spruceside), Hamilton ON 2.59km -
City Hall Parkette
Bay & Hunter, Hamilton ON 2.88km
-
CIBC
1015 King St W, Hamilton ON L8S 1L3 0.34km -
TD Bank Financial Group
938 King St W, Hamilton ON L8S 1K8 0.5km -
RBC Royal Bank
65 Locke St S (at Main), Hamilton ON L8P 4A3 2.09km
- 6 bath
- 5 bed
- 1500 sqft
Ave S-59 Paisley Avenue South, Hamilton, Ontario • L8S 1V2 • Westdale














