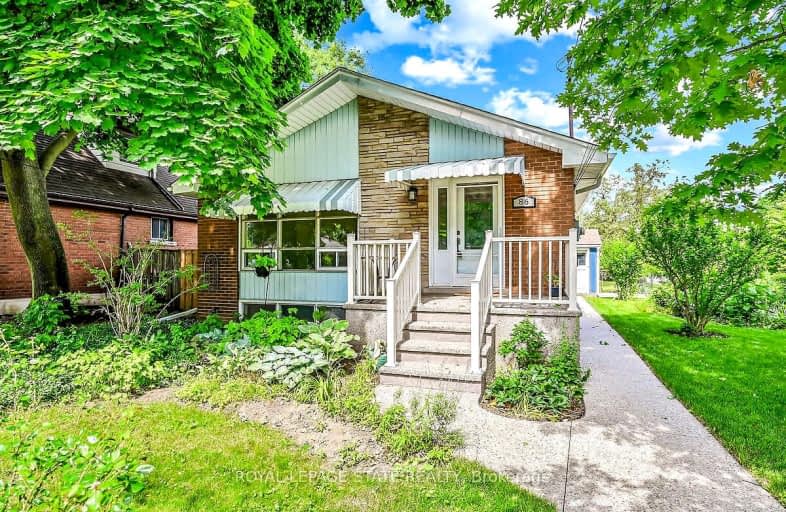Very Walkable
- Most errands can be accomplished on foot.
87
/100
Good Transit
- Some errands can be accomplished by public transportation.
54
/100
Bikeable
- Some errands can be accomplished on bike.
61
/100

Buchanan Park School
Elementary: Public
0.41 km
Westwood Junior Public School
Elementary: Public
0.88 km
Ridgemount Junior Public School
Elementary: Public
1.01 km
ÉÉC Monseigneur-de-Laval
Elementary: Catholic
0.60 km
Norwood Park Elementary School
Elementary: Public
0.65 km
Sts. Peter and Paul Catholic Elementary School
Elementary: Catholic
0.94 km
King William Alter Ed Secondary School
Secondary: Public
3.20 km
Turning Point School
Secondary: Public
2.62 km
St. Charles Catholic Adult Secondary School
Secondary: Catholic
1.07 km
Sir John A Macdonald Secondary School
Secondary: Public
3.29 km
Westdale Secondary School
Secondary: Public
3.28 km
Westmount Secondary School
Secondary: Public
1.08 km
-
Richwill Park
Hamilton ON 0.48km -
Gourley Park
Hamilton ON 1.97km -
Sam Lawrence Park
Concession St, Hamilton ON 1.98km
-
PAY2DAY
833 Upper James St, Hamilton ON L9C 3A3 0.61km -
CIBC
859 Upper James St, Hamilton ON L9C 3A3 0.63km -
BMO Bank of Montreal
999 Upper Wentworth Csc, Hamilton ON L9A 5C5 2.44km














