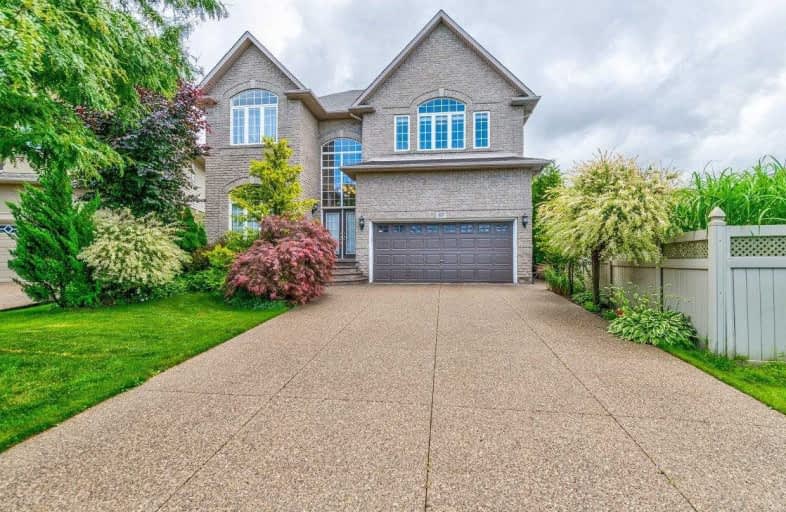Sold on Aug 14, 2019
Note: Property is not currently for sale or for rent.

-
Type: Detached
-
Style: 2-Storey
-
Size: 3000 sqft
-
Lot Size: 37.34 x 244.59 Feet
-
Age: 6-15 years
-
Taxes: $8,698 per year
-
Days on Site: 26 Days
-
Added: Oct 03, 2019 (3 weeks on market)
-
Updated:
-
Last Checked: 3 months ago
-
MLS®#: X4527134
-
Listed By: Stephen paige.,
Gorgeous All Brick Family Home In Ancaster Meadowlands With A Massive Pie Shaped Backyard (244 Ft Deep). 5+1 Bedrooms, 4.5 Baths & Approximately 4500 Sq Feet Of Living Space (Including Finished Basement). Mpac Sq Footage 3561. This Large Custom Built Landmark Home Is Located With Features, Upgrades & Potential. Aggregate Drive, Porch, Walkway & Patio. Rectangular Awning.
Extras
Huge Privater Rear Yard Sprnkler System & Shed. Roof (2016). Interior Features: 10Ft Ceilings (Main). Crown Moulding. Pot Lights. Kitchen With Granite, Backsplash, S.S. Appliances, Upgr**Interboard Listing: Hamilton Burlington R.E. Assoc**
Property Details
Facts for 87 Biggs Avenue, Hamilton
Status
Days on Market: 26
Last Status: Sold
Sold Date: Aug 14, 2019
Closed Date: Nov 22, 2019
Expiry Date: Oct 31, 2019
Sold Price: $995,000
Unavailable Date: Aug 14, 2019
Input Date: Jul 24, 2019
Property
Status: Sale
Property Type: Detached
Style: 2-Storey
Size (sq ft): 3000
Age: 6-15
Area: Hamilton
Community: Ancaster
Availability Date: 90 +
Assessment Amount: $806,000
Assessment Year: 2016
Inside
Bedrooms: 5
Bedrooms Plus: 1
Bathrooms: 5
Kitchens: 1
Rooms: 10
Den/Family Room: Yes
Air Conditioning: Central Air
Fireplace: Yes
Washrooms: 5
Building
Basement: Finished
Basement 2: Full
Heat Type: Forced Air
Heat Source: Gas
Exterior: Brick
Exterior: Stucco/Plaster
Water Supply: Municipal
Special Designation: Unknown
Other Structures: Garden Shed
Parking
Driveway: Pvt Double
Garage Spaces: 2
Garage Type: Attached
Covered Parking Spaces: 4
Total Parking Spaces: 6
Fees
Tax Year: 2019
Tax Legal Description: Lot 18, Plan 62M991, Ancaster, City Of Hamilton
Taxes: $8,698
Highlights
Feature: Fenced Yard
Feature: Golf
Feature: Park
Feature: Place Of Worship
Feature: Public Transit
Feature: School
Land
Cross Street: Joshua Ave
Municipality District: Hamilton
Fronting On: South
Parcel Number: 175652255
Pool: None
Sewer: Sewers
Lot Depth: 244.59 Feet
Lot Frontage: 37.34 Feet
Lot Irregularities: 152.66Ftx37.34Ftx245.
Acres: .50-1.99
Zoning: Residential
Additional Media
- Virtual Tour: http://tour.mosaictech.ca/87-biggs-avenue-hamilton/nb/
Rooms
Room details for 87 Biggs Avenue, Hamilton
| Type | Dimensions | Description |
|---|---|---|
| Den Main | 3.05 x 3.66 | |
| Dining Main | 3.96 x 3.96 | |
| Kitchen Main | 5.59 x 3.30 | |
| Breakfast Main | 5.59 x 3.35 | |
| Great Rm Main | 6.10 x 5.18 | |
| Master 2nd | 6.10 x 5.49 | |
| Br 2nd | 3.96 x 3.96 | |
| Br 2nd | 3.96 x 3.56 | |
| Br 2nd | 3.05 x 4.27 | |
| Br 2nd | 3.35 x 5.38 | |
| Rec Bsmt | 5.49 x 9.19 | |
| Br Bsmt | 3.00 x 5.00 |
| XXXXXXXX | XXX XX, XXXX |
XXXX XXX XXXX |
$XXX,XXX |
| XXX XX, XXXX |
XXXXXX XXX XXXX |
$XXX,XXX |
| XXXXXXXX XXXX | XXX XX, XXXX | $995,000 XXX XXXX |
| XXXXXXXX XXXXXX | XXX XX, XXXX | $999,900 XXX XXXX |

Tiffany Hills Elementary Public School
Elementary: PublicRousseau Public School
Elementary: PublicSt. Vincent de Paul Catholic Elementary School
Elementary: CatholicHoly Name of Mary Catholic Elementary School
Elementary: CatholicImmaculate Conception Catholic Elementary School
Elementary: CatholicAncaster Meadow Elementary Public School
Elementary: PublicDundas Valley Secondary School
Secondary: PublicSt. Mary Catholic Secondary School
Secondary: CatholicSir Allan MacNab Secondary School
Secondary: PublicBishop Tonnos Catholic Secondary School
Secondary: CatholicWestmount Secondary School
Secondary: PublicSt. Thomas More Catholic Secondary School
Secondary: Catholic- 2 bath
- 6 bed
539 Mohawk Road West, Hamilton, Ontario • L9C 1X5 • Westcliffe



