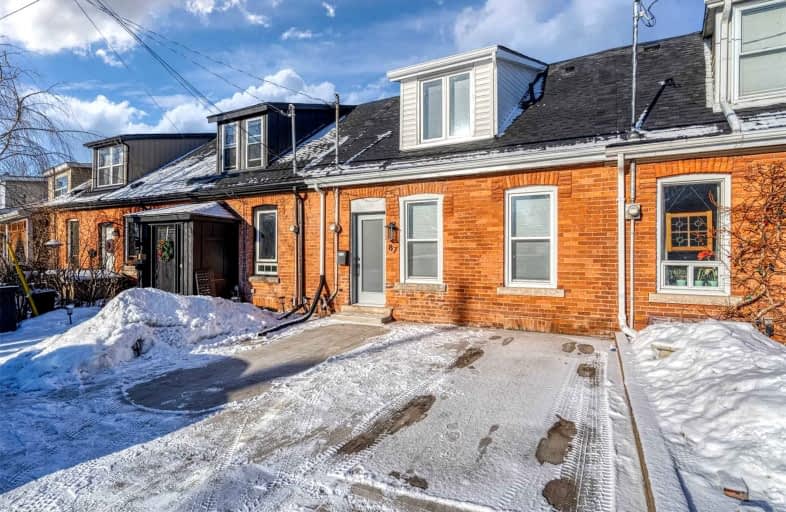
École élémentaire Georges-P-Vanier
Elementary: Public
0.48 km
Strathcona Junior Public School
Elementary: Public
0.34 km
Hess Street Junior Public School
Elementary: Public
1.08 km
Ryerson Middle School
Elementary: Public
1.45 km
St. Joseph Catholic Elementary School
Elementary: Catholic
1.44 km
Earl Kitchener Junior Public School
Elementary: Public
1.44 km
King William Alter Ed Secondary School
Secondary: Public
2.54 km
Turning Point School
Secondary: Public
1.95 km
École secondaire Georges-P-Vanier
Secondary: Public
0.48 km
St. Charles Catholic Adult Secondary School
Secondary: Catholic
3.25 km
Sir John A Macdonald Secondary School
Secondary: Public
1.35 km
Westdale Secondary School
Secondary: Public
1.18 km




