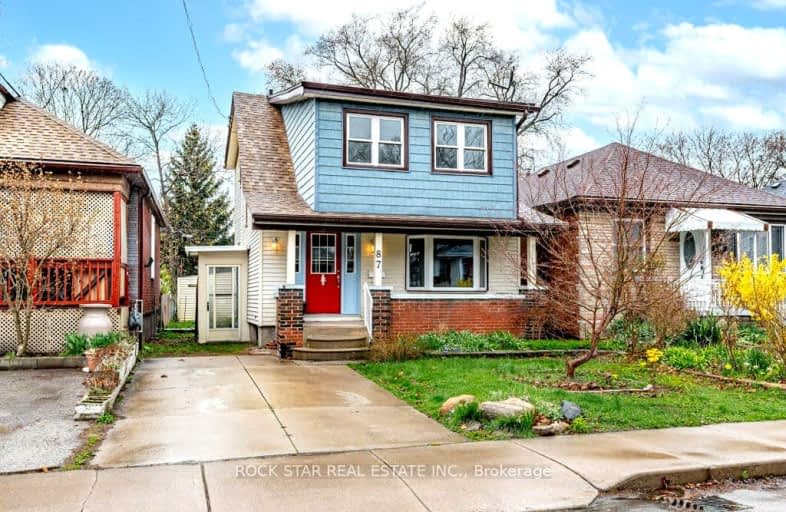Walker's Paradise
- Daily errands do not require a car.
92
/100
Good Transit
- Some errands can be accomplished by public transportation.
59
/100
Bikeable
- Some errands can be accomplished on bike.
69
/100

St. John the Baptist Catholic Elementary School
Elementary: Catholic
0.72 km
A M Cunningham Junior Public School
Elementary: Public
0.77 km
Holy Name of Jesus Catholic Elementary School
Elementary: Catholic
0.73 km
Memorial (City) School
Elementary: Public
0.28 km
W H Ballard Public School
Elementary: Public
1.17 km
Queen Mary Public School
Elementary: Public
0.32 km
Vincent Massey/James Street
Secondary: Public
3.02 km
ÉSAC Mère-Teresa
Secondary: Catholic
3.59 km
Nora Henderson Secondary School
Secondary: Public
3.80 km
Delta Secondary School
Secondary: Public
0.51 km
Sir Winston Churchill Secondary School
Secondary: Public
1.94 km
Sherwood Secondary School
Secondary: Public
1.97 km
-
Andrew Warburton Memorial Park
Cope St, Hamilton ON 1.2km -
Powell Park
134 Stirton St, Hamilton ON 2.24km -
Myrtle Park
Myrtle Ave (Delaware St), Hamilton ON 2.66km
-
TD Bank Financial Group
1311 Barton St E (Kenilworth Ave N), Hamilton ON L8H 2V4 0.99km -
TD Canada Trust ATM
1900 King St E, Hamilton ON L8K 1W1 1.75km -
BMO Bank of Montreal
126 Queenston Rd, Hamilton ON L8K 1G4 1.84km














