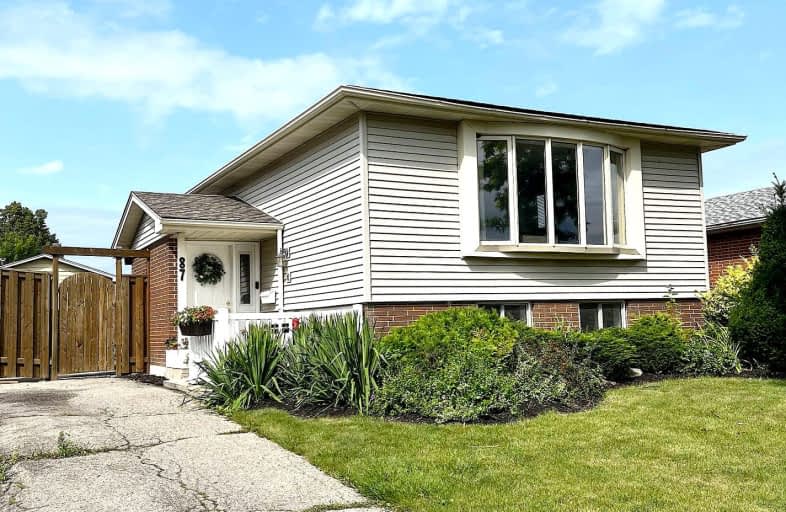Somewhat Walkable
- Some errands can be accomplished on foot.
Some Transit
- Most errands require a car.
Somewhat Bikeable
- Most errands require a car.

ÉIC Mère-Teresa
Elementary: CatholicSt. Anthony Daniel Catholic Elementary School
Elementary: CatholicRichard Beasley Junior Public School
Elementary: PublicSt. Kateri Tekakwitha Catholic Elementary School
Elementary: CatholicCecil B Stirling School
Elementary: PublicLisgar Junior Public School
Elementary: PublicVincent Massey/James Street
Secondary: PublicÉSAC Mère-Teresa
Secondary: CatholicNora Henderson Secondary School
Secondary: PublicSherwood Secondary School
Secondary: PublicSt. Jean de Brebeuf Catholic Secondary School
Secondary: CatholicBishop Ryan Catholic Secondary School
Secondary: Catholic-
T. B. McQuesten Park
1199 Upper Wentworth St, Hamilton ON 2.63km -
Red Hill Bowl
Hamilton ON 3.99km -
Maplewood Park
Second Rd W, Stoney Creek ON 4km
-
TD Canada Trust Branch and ATM
1119 Fennell Ave E, Hamilton ON L8T 1S2 2km -
TD Bank Financial Group
1712 Stone Church Rd E, Stoney Creek ON L8J 0B4 2.04km -
President's Choice Financial ATM
999 Upper Wentworth St, Hamilton ON L9A 4X5 2.69km
- 3 bath
- 3 bed
- 1100 sqft
2 Buffalo Court, Hamilton, Ontario • L8J 2A3 • Stoney Creek Mountain














