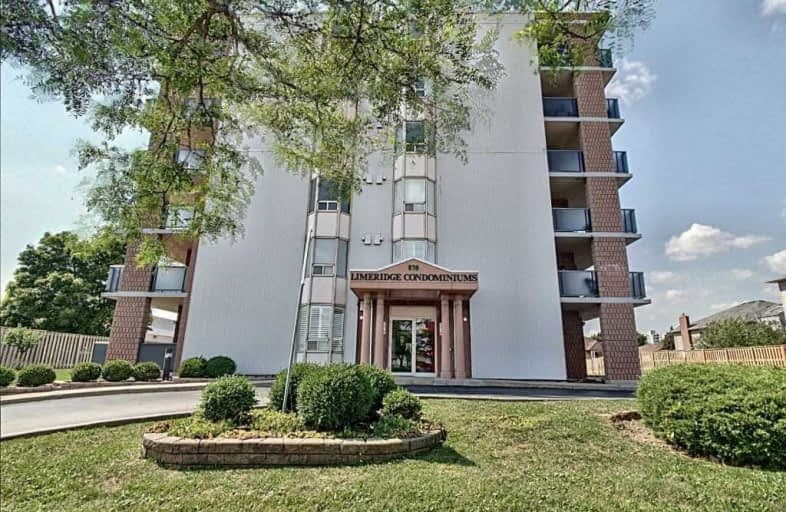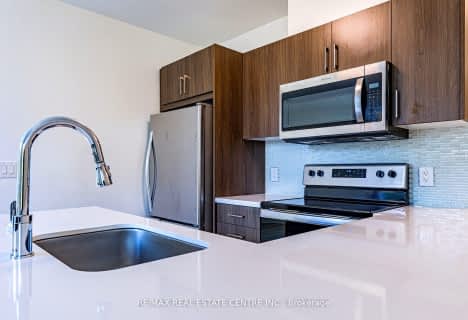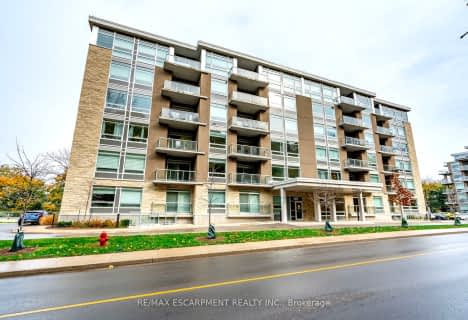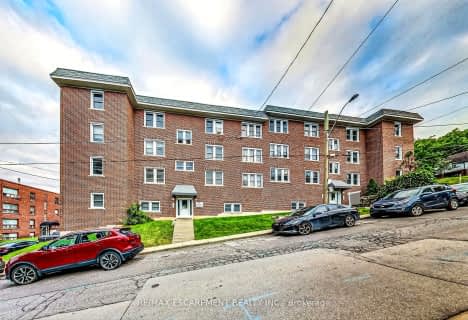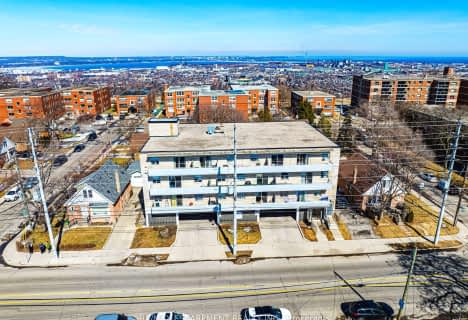Very Walkable
- Daily errands do not require a car.
Good Transit
- Some errands can be accomplished by public transportation.
Bikeable
- Some errands can be accomplished on bike.

Our Lady of Lourdes Catholic Elementary School
Elementary: CatholicSt. Teresa of Calcutta Catholic Elementary School
Elementary: CatholicFranklin Road Elementary Public School
Elementary: PublicPauline Johnson Public School
Elementary: PublicSt. Michael Catholic Elementary School
Elementary: CatholicLawfield Elementary School
Elementary: PublicVincent Massey/James Street
Secondary: PublicSt. Charles Catholic Adult Secondary School
Secondary: CatholicNora Henderson Secondary School
Secondary: PublicCathedral High School
Secondary: CatholicWestmount Secondary School
Secondary: PublicSt. Jean de Brebeuf Catholic Secondary School
Secondary: Catholic-
Austin's Park
1.1km -
T. B. McQuesten Park
1199 Upper Wentworth St, Hamilton ON 1.18km -
Sam Lawrence Park
Concession St, Hamilton ON 2.53km
-
TD Bank Financial Group
65 Mall Rd (Mohawk rd.), Hamilton ON L8V 5B8 0.26km -
Scotiabank
999 Upper Wentworth St, Hamilton ON L9A 4X5 0.36km -
President's Choice Financial ATM
999 Upper Wentworth St, Hamilton ON L9A 4X5 0.39km
More about this building
View 870 Upper Wentworth Street, Hamilton- 2 bath
- 2 bed
- 800 sqft
208-455 Charlton Avenue East, Hamilton, Ontario • L8N 0B2 • Stinson
- 2 bath
- 2 bed
- 700 sqft
206-455 Charlton Avenue East, Hamilton, Ontario • L8N 0B2 • Stinson
- 2 bath
- 2 bed
- 700 sqft
305-467 Charlton Avenue East, Hamilton, Ontario • L8N 0B3 • Stinson
- 2 bath
- 2 bed
- 700 sqft
606-455 CHARLTON Avenue East, Hamilton, Ontario • L8N 0B2 • Stinson
- 2 bath
- 2 bed
- 700 sqft
510-455 Charlton Avenue East, Hamilton, Ontario • L8N 0B2 • Stinson
- 2 bath
- 2 bed
- 800 sqft
308-467 Charlton Avenue East, Hamilton, Ontario • L8N 0B3 • Stinson
