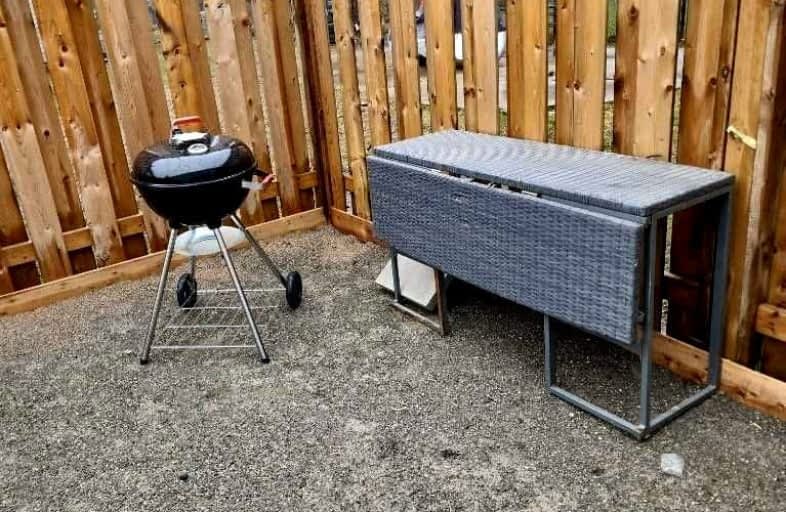Car-Dependent
- Most errands require a car.
28
/100
Good Transit
- Some errands can be accomplished by public transportation.
55
/100
Bikeable
- Some errands can be accomplished on bike.
65
/100

St. John the Baptist Catholic Elementary School
Elementary: Catholic
1.45 km
A M Cunningham Junior Public School
Elementary: Public
1.32 km
Holy Name of Jesus Catholic Elementary School
Elementary: Catholic
1.04 km
Memorial (City) School
Elementary: Public
1.07 km
W H Ballard Public School
Elementary: Public
1.01 km
Queen Mary Public School
Elementary: Public
0.48 km
Vincent Massey/James Street
Secondary: Public
3.80 km
ÉSAC Mère-Teresa
Secondary: Catholic
4.25 km
Delta Secondary School
Secondary: Public
1.02 km
Glendale Secondary School
Secondary: Public
3.57 km
Sir Winston Churchill Secondary School
Secondary: Public
1.74 km
Sherwood Secondary School
Secondary: Public
2.65 km
-
Andrew Warburton Memorial Park
Cope St, Hamilton ON 0.74km -
Mahoney Park
Mahony Ave, Hamilton ON 1.7km -
Mountain Brow Park
2.53km
-
United Ukrainian Credit Union
1252 Barton St E, Hamilton ON L8H 2V9 0.05km -
TD Bank Financial Group
1311 Barton St E (Kenilworth Ave N), Hamilton ON L8H 2V4 0.23km -
Crown Point Family Health Centre
67 Kenilworth Ave N, Hamilton ON L8H 4R6 0.75km














