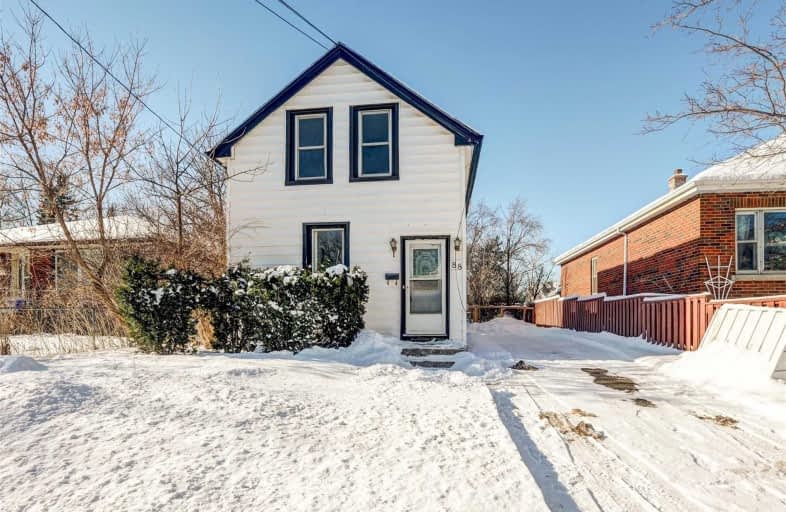Sold on Feb 14, 2019
Note: Property is not currently for sale or for rent.

-
Type: Detached
-
Style: 2-Storey
-
Size: 1100 sqft
-
Lot Size: 40 x 135 Feet
-
Age: 51-99 years
-
Taxes: $2,000 per year
-
Days on Site: 9 Days
-
Added: Feb 07, 2019 (1 week on market)
-
Updated:
-
Last Checked: 2 months ago
-
MLS®#: X4354280
-
Listed By: Real estate homeward, brokerage
Attention Investors And First Time Home Buyers This Is A Great Opportunity To Own A Three Bedroom Home On A Quiet Dead-End Street. Just A Short Walk To Mcmaster University, Hospital And All Amenities. This Two Storey Home Has A Long Lane For Parking And A Beautiful Treelined Back Yard For Relaxing In The Summer. Come See It Today!
Extras
Fridge, Stove, Washer And Dryer.
Property Details
Facts for 88 Hillview Street, Hamilton
Status
Days on Market: 9
Last Status: Sold
Sold Date: Feb 14, 2019
Closed Date: Feb 28, 2019
Expiry Date: May 08, 2019
Sold Price: $375,000
Unavailable Date: Feb 14, 2019
Input Date: Feb 07, 2019
Property
Status: Sale
Property Type: Detached
Style: 2-Storey
Size (sq ft): 1100
Age: 51-99
Area: Hamilton
Community: Ainslie Wood
Availability Date: Flexible
Inside
Bedrooms: 3
Bathrooms: 2
Kitchens: 1
Rooms: 7
Den/Family Room: No
Air Conditioning: Central Air
Fireplace: No
Washrooms: 2
Building
Basement: Full
Basement 2: Unfinished
Heat Type: Forced Air
Heat Source: Gas
Exterior: Alum Siding
Water Supply: Municipal
Special Designation: Other
Retirement: N
Parking
Driveway: Lane
Garage Type: None
Covered Parking Spaces: 4
Fees
Tax Year: 2018
Tax Legal Description: Lt 46, Pl 511 ; Hamilton
Taxes: $2,000
Highlights
Feature: Golf
Feature: Grnbelt/Conserv
Feature: Hospital
Feature: Rec Centre
Feature: School
Land
Cross Street: Main St W And Emerso
Municipality District: Hamilton
Fronting On: West
Pool: None
Sewer: Sewers
Lot Depth: 135 Feet
Lot Frontage: 40 Feet
Additional Media
- Virtual Tour: https://imaginahome.com/WL/orders/gallery.html?id=111534043
Rooms
Room details for 88 Hillview Street, Hamilton
| Type | Dimensions | Description |
|---|---|---|
| Kitchen Main | 4.76 x 4.10 | W/O To Deck, Sliding Doors, Tile Floor |
| Living Main | 4.23 x 4.70 | Hardwood Floor, Closet |
| Master Main | 3.85 x 4.18 | Hardwood Floor, Window |
| 2nd Br 2nd | 3.85 x 3.54 | Laminate, Large Window, 2 Pc Ensuite |
| 3rd Br 2nd | 3.85 x 3.54 | Laminate, Large Closet, 2 Pc Ensuite |
| Rec Bsmt | - |
| XXXXXXXX | XXX XX, XXXX |
XXXX XXX XXXX |
$XXX,XXX |
| XXX XX, XXXX |
XXXXXX XXX XXXX |
$XXX,XXX | |
| XXXXXXXX | XXX XX, XXXX |
XXXX XXX XXXX |
$XXX,XXX |
| XXX XX, XXXX |
XXXXXX XXX XXXX |
$XXX,XXX |
| XXXXXXXX XXXX | XXX XX, XXXX | $532,000 XXX XXXX |
| XXXXXXXX XXXXXX | XXX XX, XXXX | $534,900 XXX XXXX |
| XXXXXXXX XXXX | XXX XX, XXXX | $375,000 XXX XXXX |
| XXXXXXXX XXXXXX | XXX XX, XXXX | $399,000 XXX XXXX |

Glenwood Special Day School
Elementary: PublicHolbrook Junior Public School
Elementary: PublicMountview Junior Public School
Elementary: PublicCanadian Martyrs Catholic Elementary School
Elementary: CatholicSt. Teresa of Avila Catholic Elementary School
Elementary: CatholicDalewood Senior Public School
Elementary: PublicÉcole secondaire Georges-P-Vanier
Secondary: PublicSt. Mary Catholic Secondary School
Secondary: CatholicSir Allan MacNab Secondary School
Secondary: PublicWestdale Secondary School
Secondary: PublicWestmount Secondary School
Secondary: PublicSt. Thomas More Catholic Secondary School
Secondary: Catholic

