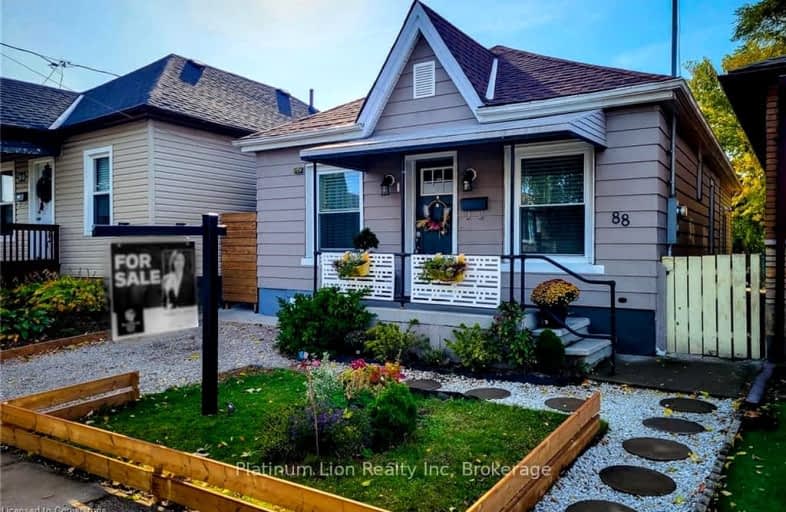Very Walkable
- Most errands can be accomplished on foot.
Good Transit
- Some errands can be accomplished by public transportation.
Bikeable
- Some errands can be accomplished on bike.

St. John the Baptist Catholic Elementary School
Elementary: CatholicA M Cunningham Junior Public School
Elementary: PublicHoly Name of Jesus Catholic Elementary School
Elementary: CatholicMemorial (City) School
Elementary: PublicW H Ballard Public School
Elementary: PublicQueen Mary Public School
Elementary: PublicVincent Massey/James Street
Secondary: PublicÉSAC Mère-Teresa
Secondary: CatholicDelta Secondary School
Secondary: PublicGlendale Secondary School
Secondary: PublicSir Winston Churchill Secondary School
Secondary: PublicSherwood Secondary School
Secondary: Public-
Friends of Andrew Warburton Memorial Park
Allan Ave, Hamilton ON 0.33km -
Andrew Warburton Memorial Park
Cope St, Hamilton ON 0.37km -
Mountain Drive Park
Concession St (Upper Gage), Hamilton ON 2.98km
-
Scotiabank
1190 Main St E, Hamilton ON L8M 1P5 1.23km -
CIBC
386 Upper Gage Ave, Hamilton ON L8V 4H9 2.82km -
TD Bank Financial Group
Parkway Plaza 2500, Hamilton ON L8E 3S1 3.89km
- 2 bath
- 5 bed
- 1500 sqft
922 Burlington Street East, Hamilton, Ontario • L8L 4K4 • Industrial Sector














