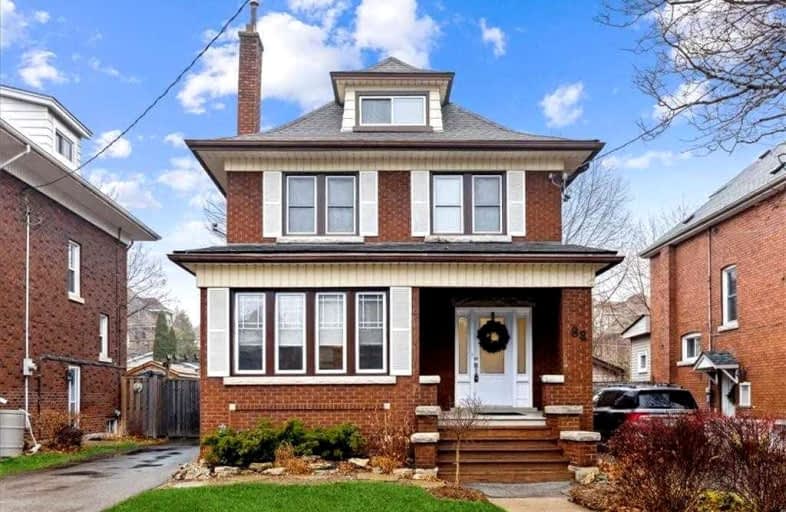Car-Dependent
- Almost all errands require a car.
23
/100
Good Transit
- Some errands can be accomplished by public transportation.
61
/100
Very Bikeable
- Most errands can be accomplished on bike.
72
/100

ÉÉC Notre-Dame
Elementary: Catholic
0.65 km
St. Ann (Hamilton) Catholic Elementary School
Elementary: Catholic
0.93 km
Holy Name of Jesus Catholic Elementary School
Elementary: Catholic
0.93 km
Adelaide Hoodless Public School
Elementary: Public
0.40 km
Memorial (City) School
Elementary: Public
1.17 km
Prince of Wales Elementary Public School
Elementary: Public
0.54 km
King William Alter Ed Secondary School
Secondary: Public
2.40 km
Vincent Massey/James Street
Secondary: Public
2.58 km
Nora Henderson Secondary School
Secondary: Public
3.59 km
Delta Secondary School
Secondary: Public
1.69 km
Sherwood Secondary School
Secondary: Public
2.31 km
Cathedral High School
Secondary: Catholic
1.80 km
-
Mountain Brow Park
1.04km -
Powell Park
134 Stirton St, Hamilton ON 1.09km -
Woodlands Park
Sanford Ave N (Barton St E), Hamilton ON 1.76km
-
First Ontario Credit Union
688 Queensdale Ave E, Hamilton ON L8V 1M1 1.85km -
TD Bank Financial Group
1119 Fennell Ave E (Upper Ottawa St), Hamilton ON L8T 1S2 2.45km -
BMO Bank of Montreal
1900 King St E, Hamilton ON L8K 1W1 2.8km














