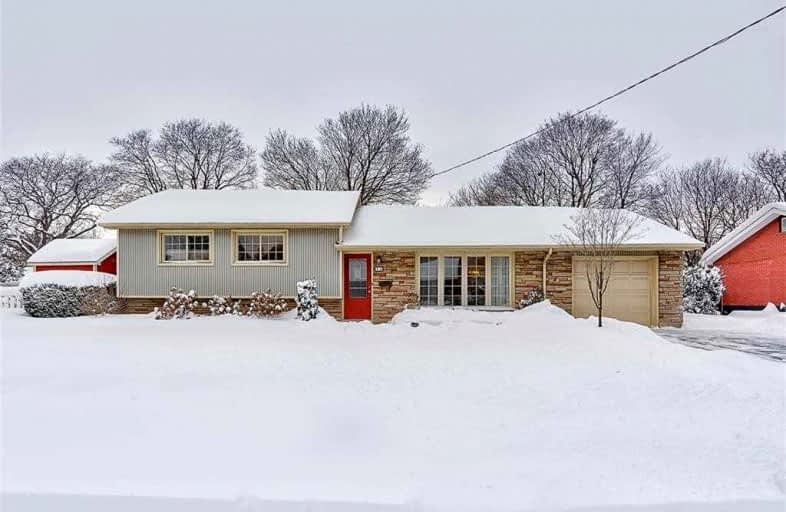
Holbrook Junior Public School
Elementary: Public
0.60 km
Mountview Junior Public School
Elementary: Public
1.10 km
Regina Mundi Catholic Elementary School
Elementary: Catholic
1.05 km
St. Teresa of Avila Catholic Elementary School
Elementary: Catholic
1.25 km
Dalewood Senior Public School
Elementary: Public
1.78 km
Chedoke Middle School
Elementary: Public
0.64 km
École secondaire Georges-P-Vanier
Secondary: Public
2.99 km
St. Mary Catholic Secondary School
Secondary: Catholic
1.78 km
Sir Allan MacNab Secondary School
Secondary: Public
1.48 km
Westdale Secondary School
Secondary: Public
2.12 km
Westmount Secondary School
Secondary: Public
2.16 km
St. Thomas More Catholic Secondary School
Secondary: Catholic
3.26 km














