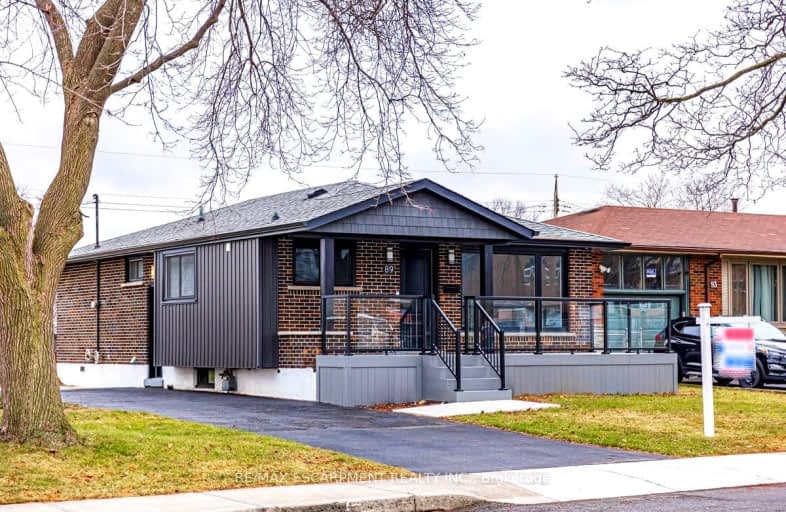Somewhat Walkable
- Some errands can be accomplished on foot.
Good Transit
- Some errands can be accomplished by public transportation.
Bikeable
- Some errands can be accomplished on bike.

Sir Isaac Brock Junior Public School
Elementary: PublicGlen Echo Junior Public School
Elementary: PublicGlen Brae Middle School
Elementary: PublicSt. David Catholic Elementary School
Elementary: CatholicSir Wilfrid Laurier Public School
Elementary: PublicHillcrest Elementary Public School
Elementary: PublicDelta Secondary School
Secondary: PublicGlendale Secondary School
Secondary: PublicSir Winston Churchill Secondary School
Secondary: PublicSherwood Secondary School
Secondary: PublicSaltfleet High School
Secondary: PublicCardinal Newman Catholic Secondary School
Secondary: Catholic-
Kelseys Original Roadhouse
558 Queenston Road, Stoney Creek, ON L8K 1K2 0.48km -
Domiziano Cafe
40 Centennial Pkwy N, Unit 3, Hamilton, ON L8E 1H6 1.21km -
Jack Astor's Bar And Grill
75 Centennial Parkway North, Hamilton, ON L8E 2P2 1.23km
-
McDonald's
674 Queenston Road, Hamilton, ON L8G 1A3 0.48km -
Coffee Culture
140 Centennial Parkway N, Hamilton, ON L8E 1H9 1.47km -
Aunt Jean Creams
36 Parkdale Avenue N, Hamilton, ON L8H 5W8 1.66km
-
GoodLife Fitness
640 Queenston Rd, Hamilton, ON L8K 1K2 0.39km -
Orangetheory Fitness East Gate Square
75 Centennial Parkway North, Hamilton, ON L8E 2P2 1.2km -
GoodLife Fitness
2425 Barton St E, Hamilton, ON L8E 2W7 1.73km
-
Shoppers Drug Mart
140 Highway 8, Unit 1 & 2, Stoney Creek, ON L8G 1C2 2.58km -
Shoppers Drug Mart
1183 Barton Street E, The Centre Mall, Hamilton, ON L8H 2V4 3.93km -
Shoppers Drug Mart
963 Fennell Ave E, Hamilton, ON L8T 1R1 4.93km
-
Pizza Hut
640 Queenston Road, Unit 104-A, Hamilton, ON L8K 1K2 0.39km -
McDonald's
674 Queenston Road, Hamilton, ON L8G 1A3 0.48km -
Fresh Burrito
700 Queenston Road, Unit 8, Hamilton, ON L8G 1A3 0.5km
-
Eastgate Square
75 Centennial Parkway N, Stoney Creek, ON L8E 2P2 1.09km -
SmartCentres
200 Centennial Parkway, Stoney Creek, ON L8E 4A1 1.69km -
Parkway Plaza
200 Centennial Parkway N, Hamilton, ON L8E 4A1 1.78km
-
Starsky Fine Foods
685 Queenston Road, Hamilton, ON L8G 1A1 0.6km -
Fortino's Supermarkets
75 Centennial Parkway N, Hamilton, ON L8E 2P2 1.11km -
Big Bear Food Mart-Centennial
160 Centennial Pky N, Hamilton, ON L8E 1H9 1.61km
-
LCBO
1149 Barton Street E, Hamilton, ON L8H 2V2 4.09km -
Liquor Control Board of Ontario
233 Dundurn Street S, Hamilton, ON L8P 4K8 9.73km -
The Beer Store
396 Elizabeth St, Burlington, ON L7R 2L6 11.13km
-
Canadian Tire
692 Queenston Road, Hamilton, ON L8G 1A3 0.55km -
Petro Canada
817 Queenston Road, Stoney Creek, ON L8G 1B1 1.15km -
U-Haul Moving & Storage
2273 Barton St E, Hamilton, ON L8E 2W8 1.57km
-
Starlite Drive In Theatre
59 Green Mountain Road E, Stoney Creek, ON L8J 2W3 3.38km -
Cineplex Cinemas Hamilton Mountain
795 Paramount Dr, Hamilton, ON L8J 0B4 4.6km -
Playhouse
177 Sherman Avenue N, Hamilton, ON L8L 6M8 5.89km
-
Hamilton Public Library
100 Mohawk Road W, Hamilton, ON L9C 1W1 8.89km -
Mills Memorial Library
1280 Main Street W, Hamilton, ON L8S 4L8 12.07km -
Health Sciences Library, McMaster University
1280 Main Street, Hamilton, ON L8S 4K1 12.23km
-
St Peter's Hospital
88 Maplewood Avenue, Hamilton, ON L8M 1W9 5.25km -
Juravinski Hospital
711 Concession Street, Hamilton, ON L8V 5C2 5.69km -
Juravinski Cancer Centre
699 Concession Street, Hamilton, ON L8V 5C2 5.83km
-
Veever's Park
Hamilton ON 1.92km -
Andrew Warburton Memorial Park
Cope St, Hamilton ON 2.92km -
FH Sherman Recreation Park
Stoney Creek ON 4.13km
-
TD Canada Trust ATM
267 Hwy 8, Stoney Creek ON L8G 1E4 3.55km -
Scotiabank
1190 Main St E, Hamilton ON L8M 1P5 3.93km -
BMO Bank of Montreal
886 Barton St E (Gage Ave.), Hamilton ON L8L 3B7 5.02km
- 3 bath
- 4 bed
- 2500 sqft
48 Prestwick Street, Hamilton, Ontario • L8J 0K6 • Stoney Creek Mountain














