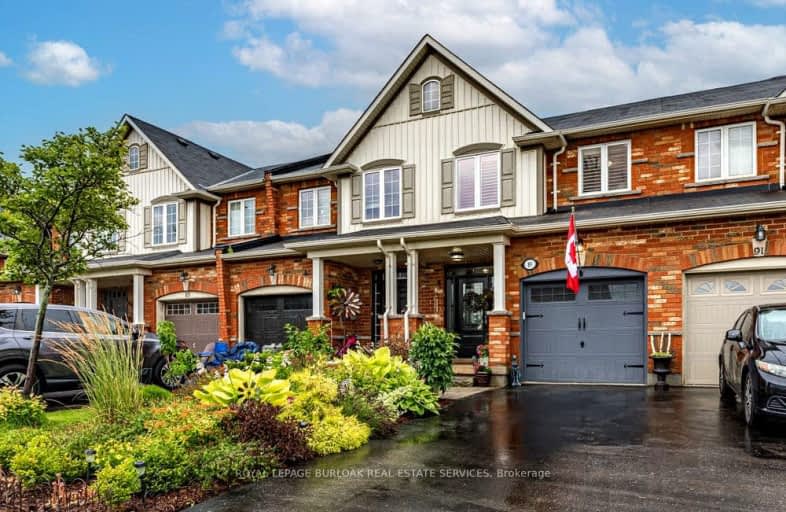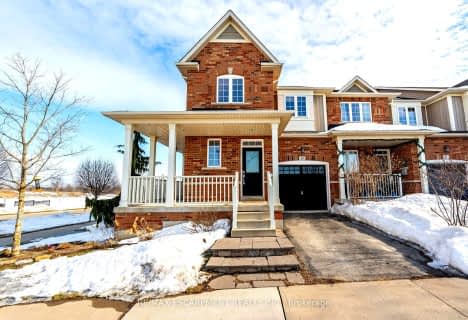Car-Dependent
- Most errands require a car.
49
/100
Minimal Transit
- Almost all errands require a car.
24
/100
Bikeable
- Some errands can be accomplished on bike.
50
/100

Flamborough Centre School
Elementary: Public
3.04 km
St. Thomas Catholic Elementary School
Elementary: Catholic
1.43 km
Mary Hopkins Public School
Elementary: Public
0.90 km
Allan A Greenleaf Elementary
Elementary: Public
0.36 km
Guardian Angels Catholic Elementary School
Elementary: Catholic
0.85 km
Guy B Brown Elementary Public School
Elementary: Public
0.96 km
École secondaire Georges-P-Vanier
Secondary: Public
8.01 km
Aldershot High School
Secondary: Public
5.90 km
Sir John A Macdonald Secondary School
Secondary: Public
8.96 km
St. Mary Catholic Secondary School
Secondary: Catholic
9.42 km
Waterdown District High School
Secondary: Public
0.38 km
Westdale Secondary School
Secondary: Public
8.66 km
-
Kerns Park
1801 Kerns Rd, Burlington ON 5.59km -
Pier 8
47 Discovery Dr, Hamilton ON 7.77km -
Ireland Park
Deer Run Ave, Burlington ON 7.94km
-
TD Bank Financial Group
255 Dundas St E (Hamilton St N), Waterdown ON L8B 0E5 1.19km -
TD Canada Trust ATM
255 Dundas St E, Waterdown ON L8B 0E5 1.19km -
Scotiabank
3505 Upper Middle Rd, Dundas ON L0R 2H2 2.27km











