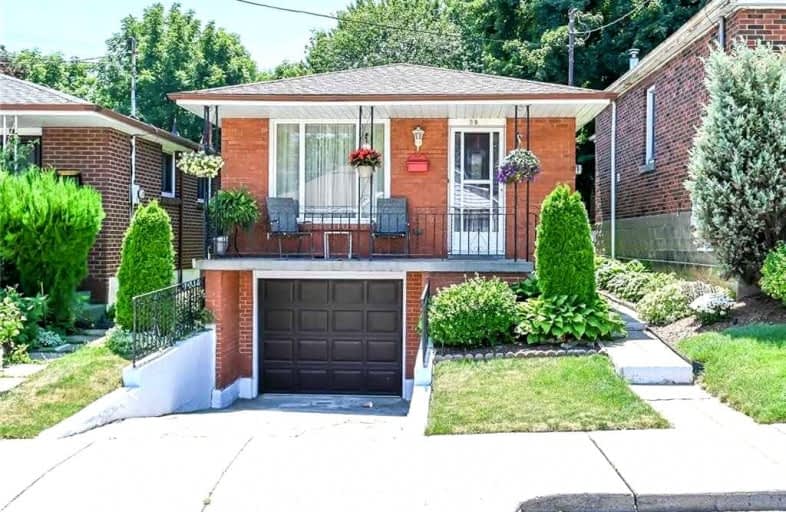
Glenwood Special Day School
Elementary: Public
0.97 km
Holbrook Junior Public School
Elementary: Public
1.87 km
Mountview Junior Public School
Elementary: Public
1.24 km
Canadian Martyrs Catholic Elementary School
Elementary: Catholic
0.59 km
St. Teresa of Avila Catholic Elementary School
Elementary: Catholic
1.64 km
Dalewood Senior Public School
Elementary: Public
1.06 km
École secondaire Georges-P-Vanier
Secondary: Public
2.79 km
St. Mary Catholic Secondary School
Secondary: Catholic
0.36 km
Sir Allan MacNab Secondary School
Secondary: Public
2.31 km
Westdale Secondary School
Secondary: Public
1.98 km
Westmount Secondary School
Secondary: Public
3.60 km
St. Thomas More Catholic Secondary School
Secondary: Catholic
4.32 km














