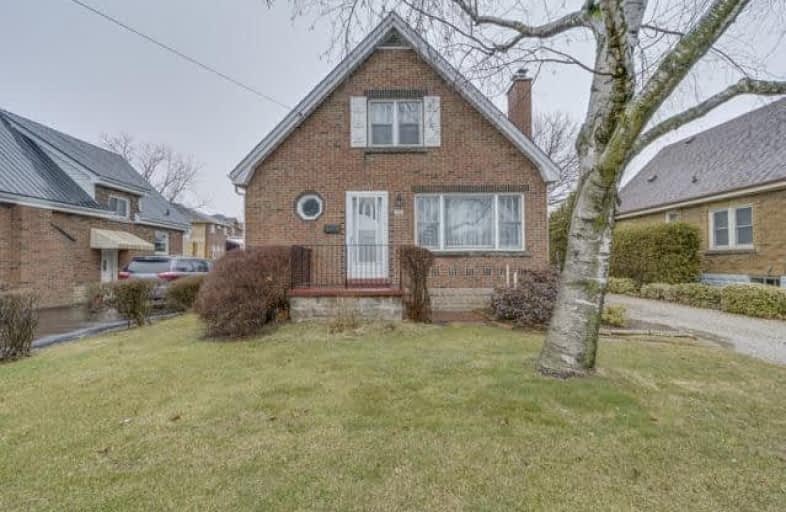Sold on Apr 18, 2018
Note: Property is not currently for sale or for rent.

-
Type: Detached
-
Style: 1 1/2 Storey
-
Size: 1100 sqft
-
Lot Size: 50 x 150 Feet
-
Age: 51-99 years
-
Taxes: $3,422 per year
-
Days on Site: 21 Days
-
Added: Sep 07, 2019 (3 weeks on market)
-
Updated:
-
Last Checked: 2 months ago
-
MLS®#: X4079547
-
Listed By: Royal lepage burloak real estate services, brokerage
Attention First Time Buyers! Perfect First Home Settled On Huge 50X150Ft Lot! Beautiful Backyard, Detached Garage And Hardwood Flooring Throughout. Very Well Cared For 3 Bedroom, 1 Bathroom Home, Original Owners. Great Location Close To Fantastic Parks, Schools Including Mohawk College, Convenient Highway Access And Fabulous Amenities.
Extras
Inclusions - Fridge, Stove, All Light Fixtures Exclusions - None
Property Details
Facts for 890 West 5th Street, Hamilton
Status
Days on Market: 21
Last Status: Sold
Sold Date: Apr 18, 2018
Closed Date: May 15, 2018
Expiry Date: Jul 28, 2018
Sold Price: $374,000
Unavailable Date: Apr 18, 2018
Input Date: Mar 28, 2018
Prior LSC: Sold
Property
Status: Sale
Property Type: Detached
Style: 1 1/2 Storey
Size (sq ft): 1100
Age: 51-99
Area: Hamilton
Community: Gourley
Availability Date: Tba
Inside
Bedrooms: 3
Bathrooms: 1
Kitchens: 1
Rooms: 6
Den/Family Room: No
Air Conditioning: None
Fireplace: Yes
Washrooms: 1
Building
Basement: Full
Basement 2: Unfinished
Heat Type: Forced Air
Heat Source: Oil
Exterior: Brick
Water Supply: Municipal
Special Designation: Unknown
Parking
Driveway: Private
Garage Spaces: 1
Garage Type: Detached
Covered Parking Spaces: 4
Total Parking Spaces: 5
Fees
Tax Year: 2017
Tax Legal Description: Pt Lt 16, Con 7 Barton, As In Br41770; Hamilton
Taxes: $3,422
Land
Cross Street: Stonechurch Rd W/Wes
Municipality District: Hamilton
Fronting On: East
Parcel Number: 169450305
Pool: None
Sewer: Sewers
Lot Depth: 150 Feet
Lot Frontage: 50 Feet
Acres: < .50
Additional Media
- Virtual Tour: http://www.homesmedia.ca/rocca-sisters/890-west-5th-street-hamilton/
Rooms
Room details for 890 West 5th Street, Hamilton
| Type | Dimensions | Description |
|---|---|---|
| Kitchen Main | 3.45 x 3.07 | |
| Living Main | 4.41 x 3.45 | |
| Dining Main | 3.51 x 3.07 | |
| Br Main | 3.45 x 3.26 | |
| Master 2nd | 4.44 x 3.45 | |
| Bathroom 2nd | 3.61 x 3.07 |
| XXXXXXXX | XXX XX, XXXX |
XXXX XXX XXXX |
$XXX,XXX |
| XXX XX, XXXX |
XXXXXX XXX XXXX |
$XXX,XXX |
| XXXXXXXX XXXX | XXX XX, XXXX | $374,000 XXX XXXX |
| XXXXXXXX XXXXXX | XXX XX, XXXX | $379,900 XXX XXXX |

Westview Middle School
Elementary: PublicWestwood Junior Public School
Elementary: PublicJames MacDonald Public School
Elementary: PublicRidgemount Junior Public School
Elementary: PublicCorpus Christi Catholic Elementary School
Elementary: CatholicAnnunciation of Our Lord Catholic Elementary School
Elementary: CatholicTurning Point School
Secondary: PublicSt. Charles Catholic Adult Secondary School
Secondary: CatholicSir Allan MacNab Secondary School
Secondary: PublicWestmount Secondary School
Secondary: PublicSt. Jean de Brebeuf Catholic Secondary School
Secondary: CatholicSt. Thomas More Catholic Secondary School
Secondary: Catholic

