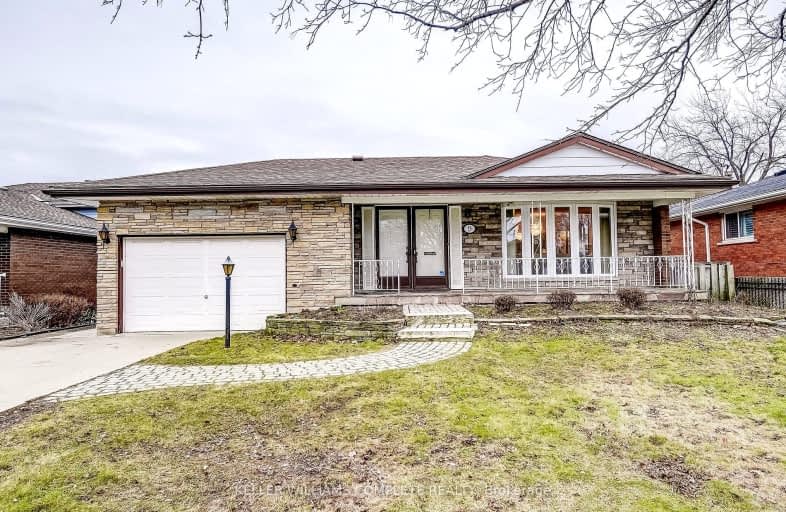Very Walkable
- Most errands can be accomplished on foot.
73
/100
Some Transit
- Most errands require a car.
45
/100
Somewhat Bikeable
- Most errands require a car.
47
/100

Richard Beasley Junior Public School
Elementary: Public
0.31 km
Blessed Sacrament Catholic Elementary School
Elementary: Catholic
1.37 km
Cecil B Stirling School
Elementary: Public
1.33 km
Lisgar Junior Public School
Elementary: Public
1.08 km
Franklin Road Elementary Public School
Elementary: Public
1.33 km
Lawfield Elementary School
Elementary: Public
0.49 km
Vincent Massey/James Street
Secondary: Public
1.09 km
ÉSAC Mère-Teresa
Secondary: Catholic
1.19 km
Nora Henderson Secondary School
Secondary: Public
0.13 km
Sherwood Secondary School
Secondary: Public
2.09 km
Cathedral High School
Secondary: Catholic
4.10 km
St. Jean de Brebeuf Catholic Secondary School
Secondary: Catholic
2.31 km
-
Huntington Park
Hamilton ON L8T 2E3 1.2km -
Mountain Brow Park
3.16km -
Glen Castle Park
30 Glen Castle Dr, Hamilton ON 3.41km
-
President's Choice Financial ATM
999 Upper Wentworth St, Hamilton ON L9A 4X5 1.58km -
Scotiabank
999 Upper Wentworth St, Hamilton ON L9A 4X5 1.82km -
National Bank
880 Upper Wentworth St, Hamilton ON L9A 5H2 1.83km














