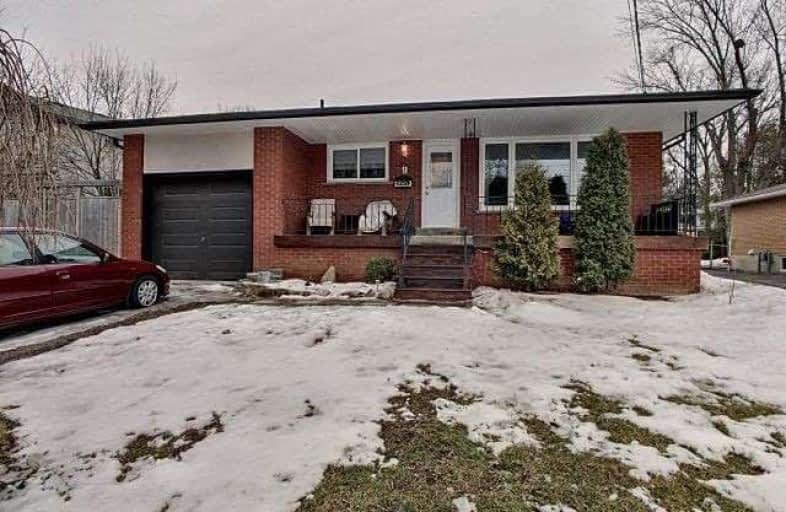Sold on May 22, 2019
Note: Property is not currently for sale or for rent.

-
Type: Detached
-
Style: Bungalow
-
Size: 1100 sqft
-
Lot Size: 81 x 165.67 Feet
-
Age: 31-50 years
-
Taxes: $4,577 per year
-
Days on Site: 65 Days
-
Added: Sep 07, 2019 (2 months on market)
-
Updated:
-
Last Checked: 3 months ago
-
MLS®#: X4385963
-
Listed By: Purplebricks, brokerage
Delightful Updated Home In Dundas. 3 + 1 Bedroom All Brick Bungalow With Attached Garage On Dead End Street. 3 Car Parking And Fully Fenced Backyard With 2 Decks And An Above Ground Pool. Many Upgrades Including Windows, Doors, Fully Finished Basement With Large Den, Gorgeous Living Room And 2 Full Bathrooms. Main Floor Oversized Eat In Kitchen Has Tiled Flooring And Entire House Has Been Freshly Painted
Property Details
Facts for 9 Begue Street, Hamilton
Status
Days on Market: 65
Last Status: Sold
Sold Date: May 22, 2019
Closed Date: Jun 26, 2019
Expiry Date: Jul 17, 2019
Sold Price: $525,000
Unavailable Date: May 22, 2019
Input Date: Mar 18, 2019
Property
Status: Sale
Property Type: Detached
Style: Bungalow
Size (sq ft): 1100
Age: 31-50
Area: Hamilton
Community: Dundas
Availability Date: Flex
Inside
Bedrooms: 3
Bedrooms Plus: 1
Bathrooms: 2
Kitchens: 1
Rooms: 5
Den/Family Room: No
Air Conditioning: Central Air
Fireplace: Yes
Laundry Level: Lower
Central Vacuum: N
Washrooms: 2
Building
Basement: Finished
Heat Type: Forced Air
Heat Source: Gas
Exterior: Brick
Water Supply: Municipal
Special Designation: Unknown
Parking
Driveway: Private
Garage Spaces: 1
Garage Type: Attached
Covered Parking Spaces: 3
Total Parking Spaces: 4
Fees
Tax Year: 2018
Tax Legal Description: Pt Lt 26, Pl 1463 , As In Vm218531 City Of Hamilto
Taxes: $4,577
Land
Cross Street: Governors And Creigh
Municipality District: Hamilton
Fronting On: South
Pool: Abv Grnd
Sewer: Sewers
Lot Depth: 165.67 Feet
Lot Frontage: 81 Feet
Acres: < .50
Rooms
Room details for 9 Begue Street, Hamilton
| Type | Dimensions | Description |
|---|---|---|
| Master Main | 3.51 x 3.94 | |
| 2nd Br Main | 2.84 x 3.94 | |
| 3rd Br Main | 2.69 x 3.94 | |
| Kitchen Main | 3.91 x 5.49 | |
| Living Main | 3.96 x 5.33 | |
| 4th Br Bsmt | 3.56 x 7.29 | |
| Den Bsmt | 3.66 x 4.24 | |
| Laundry Bsmt | 2.67 x 3.20 | |
| Rec Bsmt | 3.78 x 5.36 |
| XXXXXXXX | XXX XX, XXXX |
XXXX XXX XXXX |
$XXX,XXX |
| XXX XX, XXXX |
XXXXXX XXX XXXX |
$XXX,XXX |
| XXXXXXXX XXXX | XXX XX, XXXX | $525,000 XXX XXXX |
| XXXXXXXX XXXXXX | XXX XX, XXXX | $549,900 XXX XXXX |

Yorkview School
Elementary: PublicSt. Augustine Catholic Elementary School
Elementary: CatholicSt. Bernadette Catholic Elementary School
Elementary: CatholicDundana Public School
Elementary: PublicDundas Central Public School
Elementary: PublicSir William Osler Elementary School
Elementary: PublicDundas Valley Secondary School
Secondary: PublicSt. Mary Catholic Secondary School
Secondary: CatholicSir Allan MacNab Secondary School
Secondary: PublicBishop Tonnos Catholic Secondary School
Secondary: CatholicAncaster High School
Secondary: PublicWestdale Secondary School
Secondary: Public

