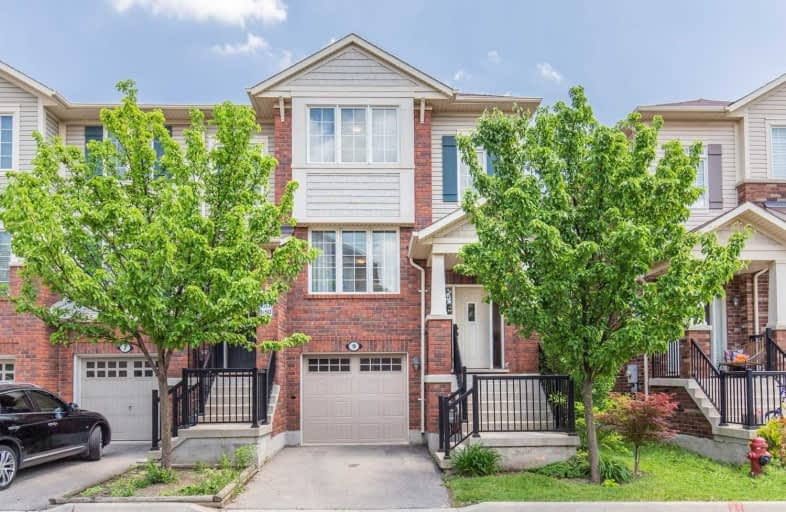
Tiffany Hills Elementary Public School
Elementary: PublicRousseau Public School
Elementary: PublicSt. Joachim Catholic Elementary School
Elementary: CatholicHoly Name of Mary Catholic Elementary School
Elementary: CatholicImmaculate Conception Catholic Elementary School
Elementary: CatholicAncaster Meadow Elementary Public School
Elementary: PublicDundas Valley Secondary School
Secondary: PublicSt. Mary Catholic Secondary School
Secondary: CatholicSir Allan MacNab Secondary School
Secondary: PublicBishop Tonnos Catholic Secondary School
Secondary: CatholicAncaster High School
Secondary: PublicSt. Thomas More Catholic Secondary School
Secondary: Catholic- 3 bath
- 3 bed
- 1500 sqft
6 1/2 Kopperfield Lane, Hamilton, Ontario • L0R 1W0 • Rural Glanbrook











