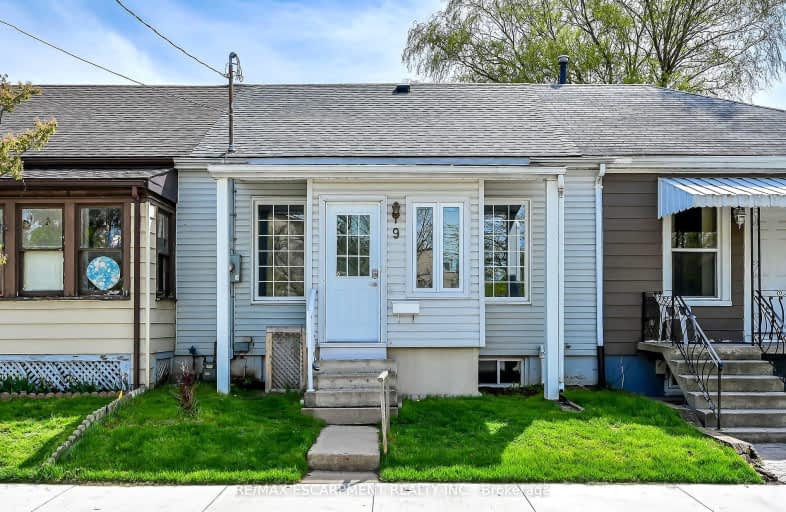Very Walkable
- Most errands can be accomplished on foot.
81
/100
Good Transit
- Some errands can be accomplished by public transportation.
64
/100
Biker's Paradise
- Daily errands do not require a car.
98
/100

École élémentaire Georges-P-Vanier
Elementary: Public
0.67 km
Strathcona Junior Public School
Elementary: Public
0.36 km
Hess Street Junior Public School
Elementary: Public
0.97 km
Ryerson Middle School
Elementary: Public
1.61 km
St. Joseph Catholic Elementary School
Elementary: Catholic
1.65 km
Earl Kitchener Junior Public School
Elementary: Public
1.69 km
King William Alter Ed Secondary School
Secondary: Public
2.48 km
Turning Point School
Secondary: Public
1.97 km
École secondaire Georges-P-Vanier
Secondary: Public
0.67 km
St. Charles Catholic Adult Secondary School
Secondary: Catholic
3.39 km
Sir John A Macdonald Secondary School
Secondary: Public
1.28 km
Westdale Secondary School
Secondary: Public
1.45 km
-
Bayfront Park
325 Bay St N (at Strachan St W), Hamilton ON L8L 1M5 1.48km -
Central Park
Hamilton ON 1.42km -
City Hall Parkette
Bay & Hunter, Hamilton ON 1.62km
-
CIBC
610 King St W, Hamilton ON L8P 1C2 0.57km -
President's Choice Financial ATM
50 Dundurn St, Hamilton ON L8P 4W3 0.69km -
RBC Royal Bank
65 Locke St S (at Main), Hamilton ON L8P 4A3 0.98km




