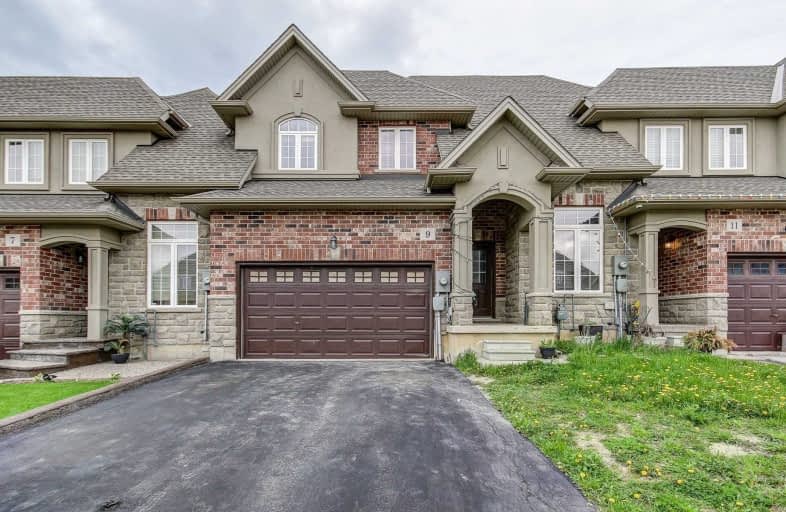
Tiffany Hills Elementary Public School
Elementary: Public
1.82 km
St. Vincent de Paul Catholic Elementary School
Elementary: Catholic
2.00 km
Gordon Price School
Elementary: Public
2.02 km
Corpus Christi Catholic Elementary School
Elementary: Catholic
1.83 km
R A Riddell Public School
Elementary: Public
1.97 km
St. Thérèse of Lisieux Catholic Elementary School
Elementary: Catholic
0.18 km
St. Charles Catholic Adult Secondary School
Secondary: Catholic
5.13 km
St. Mary Catholic Secondary School
Secondary: Catholic
5.46 km
Sir Allan MacNab Secondary School
Secondary: Public
2.99 km
Westmount Secondary School
Secondary: Public
3.05 km
St. Jean de Brebeuf Catholic Secondary School
Secondary: Catholic
4.37 km
St. Thomas More Catholic Secondary School
Secondary: Catholic
0.97 km






