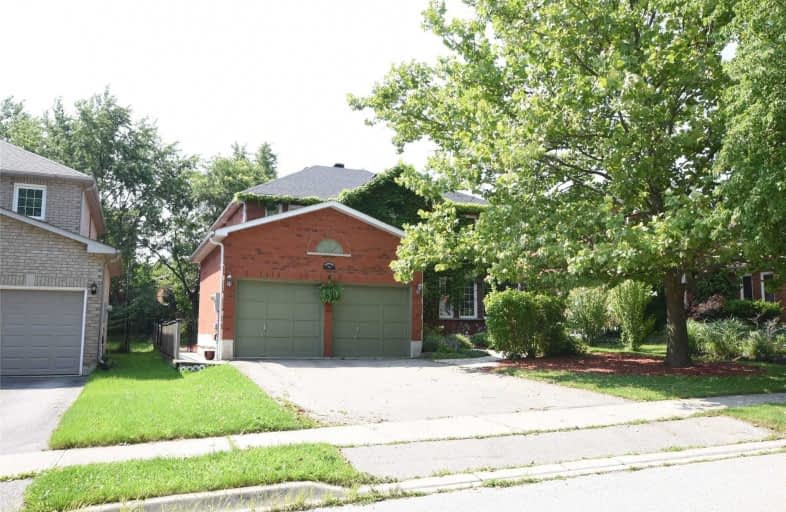
Spencer Valley Public School
Elementary: Public
3.34 km
St. Augustine Catholic Elementary School
Elementary: Catholic
2.82 km
St. Bernadette Catholic Elementary School
Elementary: Catholic
1.18 km
Dundana Public School
Elementary: Public
2.96 km
Dundas Central Public School
Elementary: Public
2.57 km
Sir William Osler Elementary School
Elementary: Public
0.69 km
Dundas Valley Secondary School
Secondary: Public
0.89 km
St. Mary Catholic Secondary School
Secondary: Catholic
4.88 km
Sir Allan MacNab Secondary School
Secondary: Public
6.11 km
Bishop Tonnos Catholic Secondary School
Secondary: Catholic
6.53 km
Ancaster High School
Secondary: Public
5.14 km
St. Thomas More Catholic Secondary School
Secondary: Catholic
7.52 km




