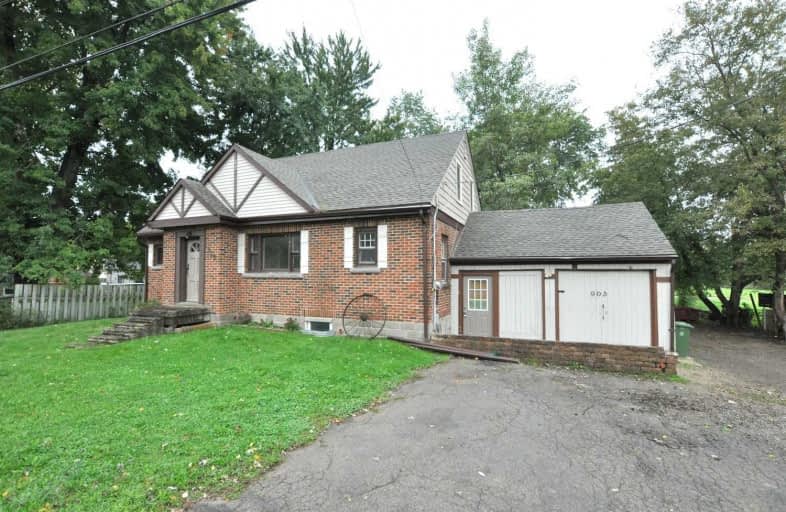Sold on Dec 03, 2019
Note: Property is not currently for sale or for rent.

-
Type: Detached
-
Style: 1 1/2 Storey
-
Size: 1500 sqft
-
Lot Size: 100 x 135.92 Feet
-
Age: 51-99 years
-
Taxes: $3,507 per year
-
Days on Site: 61 Days
-
Added: Dec 03, 2019 (2 months on market)
-
Updated:
-
Last Checked: 2 months ago
-
MLS®#: X4598415
-
Listed By: Keller williams edge realty, brokerage
1.5 Storey 4 Bedroom Brick Home In Flamborough. Kitchen Has Ceramic Tile Counter Tops And Backsplash With Breakfast Bar. Dining Room With Large Picture Window, Upgraded Light Fixture And Pocket Doors. Separate Entrance To The Main Floor 2-Tired Deck, Fully Fenced Yard And 24' X 28' Workshop. Ample Parking. Attached Garage Offers Inside Entry. Easy Access To Shops, Conveniences And Highways. Be Sure To Drop By And Let Us "Help You Find Your Way Home!"
Extras
Inclusions: Fridge, Stove, Shed, Large Commercial Fridge In Garage (Sold "As Is"), All Window Coverings (Except Curtains), All Electrical Light Fixtures Exclusions: Curtains, Deep Freezer
Property Details
Facts for 903 Ontario 6, Hamilton
Status
Days on Market: 61
Last Status: Sold
Sold Date: Dec 03, 2019
Closed Date: Dec 18, 2019
Expiry Date: Mar 27, 2020
Sold Price: $442,500
Unavailable Date: Dec 03, 2019
Input Date: Oct 04, 2019
Property
Status: Sale
Property Type: Detached
Style: 1 1/2 Storey
Size (sq ft): 1500
Age: 51-99
Area: Hamilton
Community: Rural Flamborough
Availability Date: Immediate
Assessment Amount: $361,000
Assessment Year: 2016
Inside
Bedrooms: 4
Bathrooms: 1
Kitchens: 1
Rooms: 7
Den/Family Room: No
Air Conditioning: Central Air
Fireplace: No
Washrooms: 1
Building
Basement: Full
Basement 2: Unfinished
Heat Type: Forced Air
Heat Source: Gas
Exterior: Brick
Exterior: Vinyl Siding
Water Supply Type: Drilled Well
Water Supply: Well
Special Designation: Unknown
Other Structures: Garden Shed
Other Structures: Workshop
Parking
Driveway: Pvt Double
Garage Spaces: 2
Garage Type: Attached
Covered Parking Spaces: 3
Total Parking Spaces: 5
Fees
Tax Year: 2019
Tax Legal Description: Pt Lt 19, Con 5 W Flamborough, Pt '1 On Cm158; **
Taxes: $3,507
Highlights
Feature: Grnbelt/Cons
Feature: Hospital
Feature: Rec Centre
Feature: School
Land
Cross Street: Highway 6 North
Municipality District: Hamilton
Fronting On: West
Parcel Number: 175440041
Pool: None
Sewer: Septic
Lot Depth: 135.92 Feet
Lot Frontage: 100 Feet
Lot Irregularities: Irregular Lot
Acres: < .50
Zoning: Residential
Additional Media
- Virtual Tour: http://www.venturehomes.ca/trebtour.asp?tourid=55229
Rooms
Room details for 903 Ontario 6, Hamilton
| Type | Dimensions | Description |
|---|---|---|
| Kitchen Main | 3.30 x 3.86 | |
| Living Main | 3.84 x 5.54 | |
| Dining Main | 2.30 x 3.84 | |
| Br Main | 3.30 x 3.53 | |
| Br Main | 3.12 x 3.48 | |
| Master 2nd | 5.18 x 4.52 | |
| Br 2nd | 2.39 x 4.39 | |
| Laundry Bsmt | - | |
| Utility Bsmt | - |
| XXXXXXXX | XXX XX, XXXX |
XXXX XXX XXXX |
$XXX,XXX |
| XXX XX, XXXX |
XXXXXX XXX XXXX |
$XXX,XXX |
| XXXXXXXX XXXX | XXX XX, XXXX | $442,500 XXX XXXX |
| XXXXXXXX XXXXXX | XXX XX, XXXX | $459,900 XXX XXXX |

Millgrove Public School
Elementary: PublicFlamborough Centre School
Elementary: PublicMary Hopkins Public School
Elementary: PublicAllan A Greenleaf Elementary
Elementary: PublicGuardian Angels Catholic Elementary School
Elementary: CatholicGuy B Brown Elementary Public School
Elementary: PublicÉcole secondaire Georges-P-Vanier
Secondary: PublicAldershot High School
Secondary: PublicDundas Valley Secondary School
Secondary: PublicSt. Mary Catholic Secondary School
Secondary: CatholicWaterdown District High School
Secondary: PublicWestdale Secondary School
Secondary: Public

