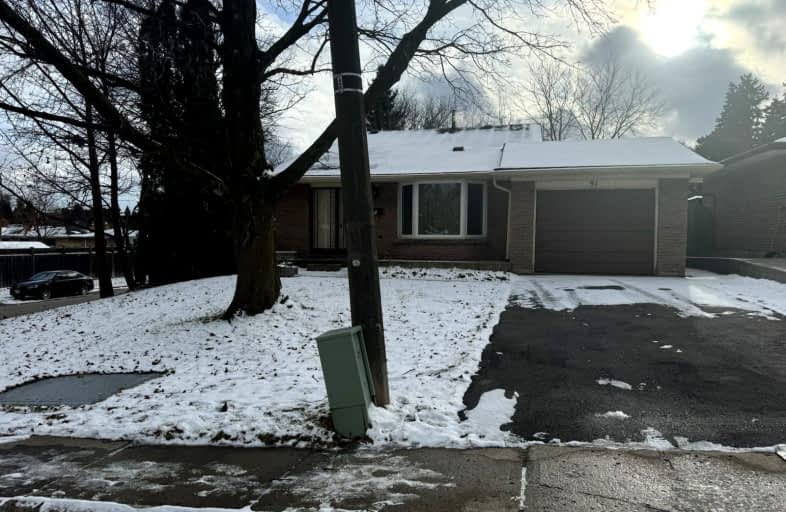Somewhat Walkable
- Some errands can be accomplished on foot.
63
/100
Some Transit
- Most errands require a car.
42
/100
Bikeable
- Some errands can be accomplished on bike.
52
/100

Holbrook Junior Public School
Elementary: Public
1.05 km
Regina Mundi Catholic Elementary School
Elementary: Catholic
0.72 km
St. Teresa of Avila Catholic Elementary School
Elementary: Catholic
1.14 km
St. Vincent de Paul Catholic Elementary School
Elementary: Catholic
0.71 km
Gordon Price School
Elementary: Public
0.62 km
R A Riddell Public School
Elementary: Public
1.09 km
École secondaire Georges-P-Vanier
Secondary: Public
4.63 km
St. Mary Catholic Secondary School
Secondary: Catholic
2.85 km
Sir Allan MacNab Secondary School
Secondary: Public
0.41 km
Westdale Secondary School
Secondary: Public
3.76 km
Westmount Secondary School
Secondary: Public
1.96 km
St. Thomas More Catholic Secondary School
Secondary: Catholic
1.67 km
-
Bishop Tonnos Park
384 Rymal Rd W, Hamilton ON L9B 1B8 2.48km -
Meadowlands Park
2.56km -
William Connell City-Wide Park
1086 W 5th St, Hamilton ON L9B 1J6 2.9km
-
Scotiabank
851 Golf Links Rd, Hamilton ON L9K 1L5 2.37km -
Scotiabank
1550 Upper James St (Rymal Rd. W.), Hamilton ON L9B 2L6 3.41km -
President's Choice Financial ATM
101 Osler Dr, Dundas ON L9H 4H4 3.64km












