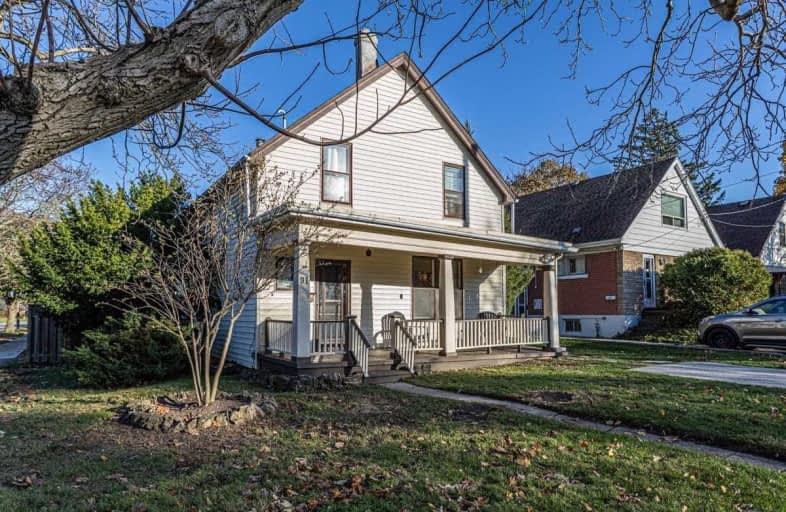
Glenwood Special Day School
Elementary: Public
0.31 km
Mountview Junior Public School
Elementary: Public
1.39 km
Canadian Martyrs Catholic Elementary School
Elementary: Catholic
1.27 km
St. Teresa of Avila Catholic Elementary School
Elementary: Catholic
1.72 km
Dalewood Senior Public School
Elementary: Public
1.88 km
Dundana Public School
Elementary: Public
1.49 km
École secondaire Georges-P-Vanier
Secondary: Public
3.61 km
Dundas Valley Secondary School
Secondary: Public
3.47 km
St. Mary Catholic Secondary School
Secondary: Catholic
0.60 km
Sir Allan MacNab Secondary School
Secondary: Public
2.46 km
Westdale Secondary School
Secondary: Public
2.85 km
St. Thomas More Catholic Secondary School
Secondary: Catholic
4.43 km



