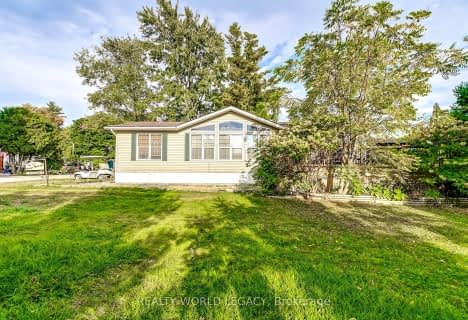Sold on Mar 16, 2016
Note: Property is not currently for sale or for rent.

-
Type: Detached
-
Style: Bungalow-Raised
-
Lot Size: 150 x 200 Feet
-
Age: No Data
-
Taxes: $4,368 per year
-
Days on Site: 117 Days
-
Added: Nov 19, 2015 (3 months on market)
-
Updated:
-
Last Checked: 3 months ago
-
MLS®#: X3366924
-
Listed By: Re/max escarpment woolcott realty inc., brokerage
Move In Ready! Bright, Renovated Ranch Home. Granite Cabinetry In Kitchen & Bath, Walk In Shower, Custom Wardrobe In Master, Knock-Down Textured Vaulted Ceiling, Stone Fireplace In Living Room. Sunroom And Deck On Very Private Lot With 2 Sheds. 2 Car Garage With Entry Through Main Floor Laundry. Reinsulated (R40) & Roof In 2015, Windows Replaced, Berber (2015) In Lower Level Family Room With Wood Stove. 20 Mins To Aldershot Go! Don't Be Too Late* *Reg Tm.Rsa.
Extras
Inclusions: Fridge, Stove, Dishwasher, Washer, Dryer
Property Details
Facts for 912 5th Concession Road West, Hamilton
Status
Days on Market: 117
Last Status: Sold
Sold Date: Mar 16, 2016
Closed Date: Apr 22, 2016
Expiry Date: Apr 19, 2016
Sold Price: $522,500
Unavailable Date: Mar 16, 2016
Input Date: Nov 19, 2015
Property
Status: Sale
Property Type: Detached
Style: Bungalow-Raised
Area: Hamilton
Community: Rural Flamborough
Availability Date: Tba
Inside
Bedrooms: 2
Bathrooms: 2
Kitchens: 1
Rooms: 6
Den/Family Room: No
Air Conditioning: None
Fireplace: Yes
Laundry Level: Upper
Washrooms: 2
Building
Basement: Finished
Heat Type: Forced Air
Heat Source: Oil
Exterior: Brick Front
UFFI: No
Water Supply: Other
Special Designation: Unknown
Parking
Driveway: Circular
Garage Spaces: 2
Garage Type: Attached
Covered Parking Spaces: 6
Fees
Tax Year: 2015
Tax Legal Description: Pt Lt 5, Con 4 W, Flam
Taxes: $4,368
Land
Cross Street: Brock Rd/5th Conc
Municipality District: Hamilton
Fronting On: South
Pool: None
Sewer: Septic
Lot Depth: 200 Feet
Lot Frontage: 150 Feet
Acres: < .49
Additional Media
- Virtual Tour: http://www.venturehomes.ca/trebtour.asp?tourid=42274
Open House
Open House Date: 2016-03-13
Open House Start: 02:00:00
Open House Finished: 04:00:00
Rooms
Room details for 912 5th Concession Road West, Hamilton
| Type | Dimensions | Description |
|---|---|---|
| Living Ground | 3.65 x 5.48 | Fireplace |
| Kitchen Ground | 3.44 x 6.09 | |
| Br Ground | 3.35 x 4.26 | |
| Master Ground | 3.04 x 5.97 | |
| Laundry Ground | 5.12 x 3.04 | |
| Bathroom Ground | - | 2 Pc Bath |
| Bathroom Ground | - | 3 Pc Bath |
| Sunroom Ground | 3.62 x 7.01 | |
| Family Bsmt | 6.09 x 7.62 | Fireplace |
| Utility Bsmt | - | |
| Other Bsmt | - |
| XXXXXXXX | XXX XX, XXXX |
XXXX XXX XXXX |
$XXX,XXX |
| XXX XX, XXXX |
XXXXXX XXX XXXX |
$XXX,XXX |
| XXXXXXXX XXXX | XXX XX, XXXX | $522,500 XXX XXXX |
| XXXXXXXX XXXXXX | XXX XX, XXXX | $534,900 XXX XXXX |

Queen's Rangers Public School
Elementary: PublicBeverly Central Public School
Elementary: PublicSpencer Valley Public School
Elementary: PublicSt. Bernadette Catholic Elementary School
Elementary: CatholicDundas Central Public School
Elementary: PublicSir William Osler Elementary School
Elementary: PublicDundas Valley Secondary School
Secondary: PublicSt. Mary Catholic Secondary School
Secondary: CatholicSir Allan MacNab Secondary School
Secondary: PublicBishop Tonnos Catholic Secondary School
Secondary: CatholicAncaster High School
Secondary: PublicWaterdown District High School
Secondary: Public- 2 bath
- 2 bed
- 1100 sqft
1161 Concession 4 Road West, Hamilton, Ontario • L8B 0X3 • Rural Flamborough

