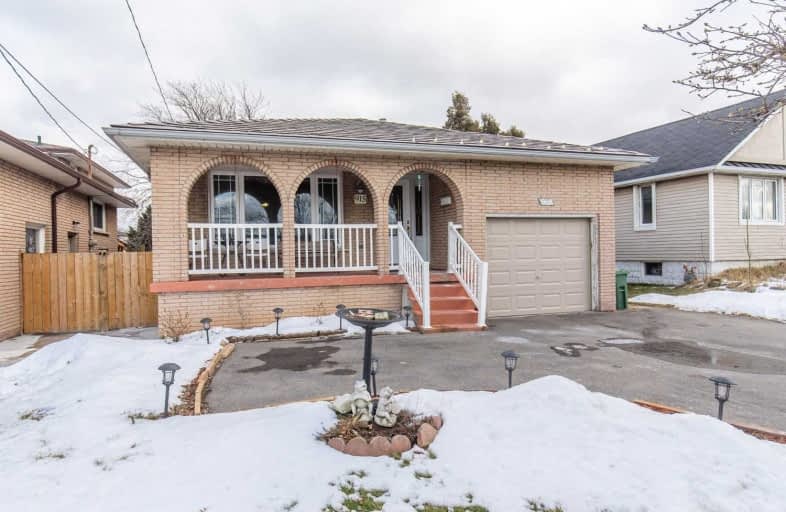
Richard Beasley Junior Public School
Elementary: Public
0.44 km
Lincoln Alexander Public School
Elementary: Public
1.40 km
Blessed Sacrament Catholic Elementary School
Elementary: Catholic
1.22 km
Cecil B Stirling School
Elementary: Public
1.49 km
Franklin Road Elementary Public School
Elementary: Public
1.16 km
Lawfield Elementary School
Elementary: Public
0.39 km
Vincent Massey/James Street
Secondary: Public
0.94 km
ÉSAC Mère-Teresa
Secondary: Catholic
1.31 km
Nora Henderson Secondary School
Secondary: Public
0.25 km
Sherwood Secondary School
Secondary: Public
2.06 km
Cathedral High School
Secondary: Catholic
3.93 km
St. Jean de Brebeuf Catholic Secondary School
Secondary: Catholic
2.36 km














