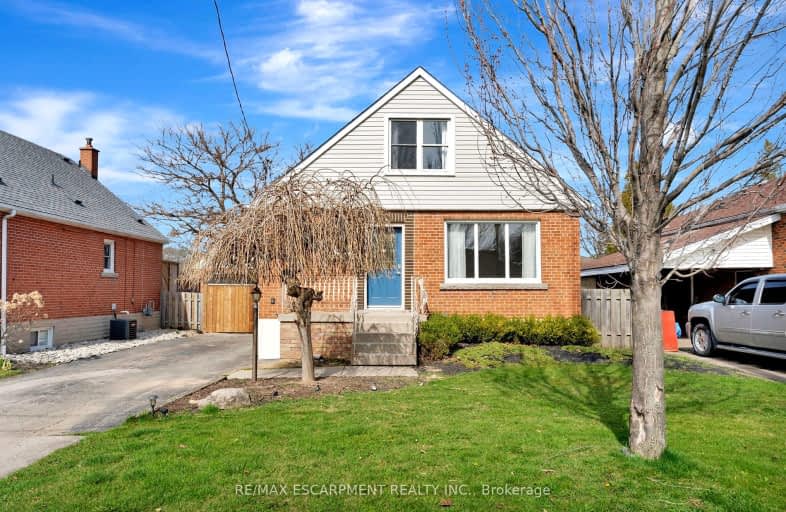Car-Dependent
- Almost all errands require a car.
0
/100

ÉÉC Notre-Dame
Elementary: Catholic
0.97 km
École élémentaire Pavillon de la jeunesse
Elementary: Public
1.08 km
Blessed Sacrament Catholic Elementary School
Elementary: Catholic
0.90 km
St. Margaret Mary Catholic Elementary School
Elementary: Catholic
1.16 km
Adelaide Hoodless Public School
Elementary: Public
1.38 km
Highview Public School
Elementary: Public
0.36 km
Vincent Massey/James Street
Secondary: Public
1.15 km
ÉSAC Mère-Teresa
Secondary: Catholic
2.24 km
Nora Henderson Secondary School
Secondary: Public
2.07 km
Delta Secondary School
Secondary: Public
1.81 km
Sherwood Secondary School
Secondary: Public
1.07 km
Cathedral High School
Secondary: Catholic
2.60 km
-
Mountain Brow Park
1.78km -
Myrtle Park
Myrtle Ave (Delaware St), Hamilton ON 2.09km -
Powell Park
134 Stirton St, Hamilton ON 2.51km
-
CIBC
997 Fennell Ave E, Hamilton ON L8T 1R1 0.67km -
TD Canada Trust Branch and ATM
1119 Fennell Ave E, Hamilton ON L8T 1S2 1km -
TD Canada Trust ATM
1900 King St E, Hamilton ON L8K 1W1 2.22km














