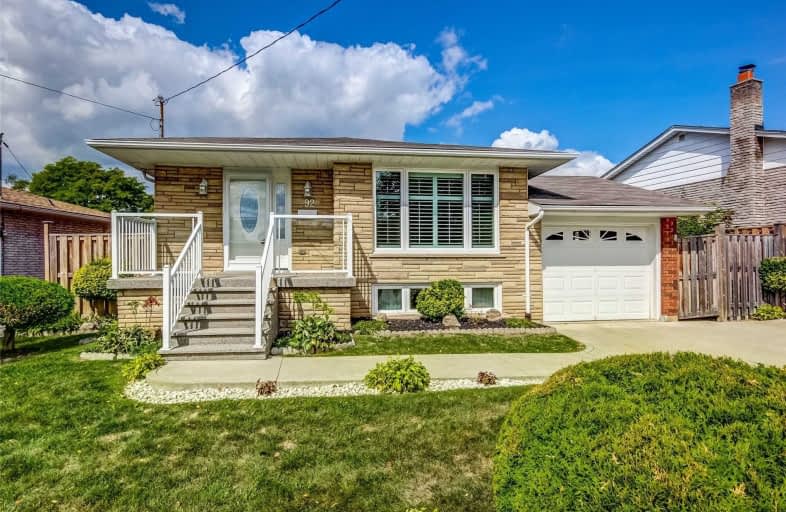
Rosedale Elementary School
Elementary: Public
1.57 km
St. Luke Catholic Elementary School
Elementary: Catholic
0.82 km
Elizabeth Bagshaw School
Elementary: Public
0.86 km
St. Paul Catholic Elementary School
Elementary: Catholic
1.37 km
Billy Green Elementary School
Elementary: Public
1.20 km
Sir Wilfrid Laurier Public School
Elementary: Public
1.18 km
ÉSAC Mère-Teresa
Secondary: Catholic
2.30 km
Delta Secondary School
Secondary: Public
3.43 km
Glendale Secondary School
Secondary: Public
2.17 km
Sir Winston Churchill Secondary School
Secondary: Public
2.90 km
Sherwood Secondary School
Secondary: Public
2.60 km
Bishop Ryan Catholic Secondary School
Secondary: Catholic
3.61 km














