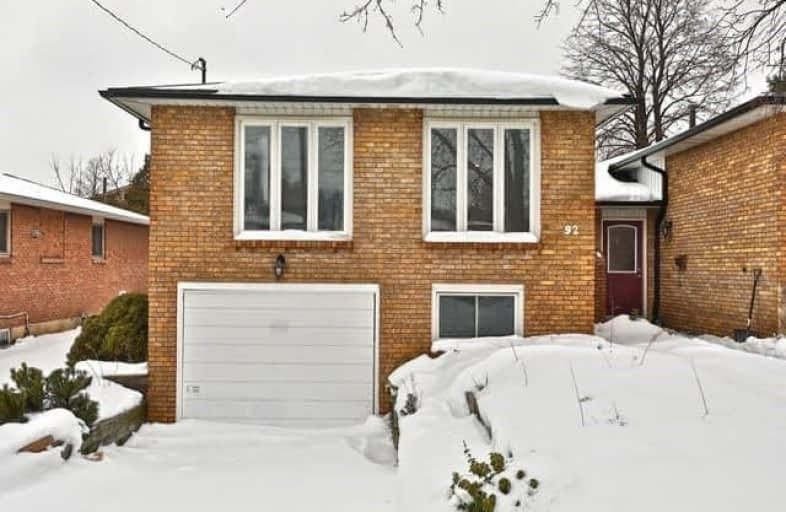Sold on Feb 13, 2019
Note: Property is not currently for sale or for rent.

-
Type: Link
-
Style: Bungalow-Raised
-
Size: 1100 sqft
-
Lot Size: 32 x 110 Feet
-
Age: 31-50 years
-
Taxes: $3,287 per year
-
Days on Site: 21 Days
-
Added: Sep 07, 2019 (3 weeks on market)
-
Updated:
-
Last Checked: 1 month ago
-
MLS®#: X4344555
-
Listed By: Re/max aboutowne realty, brokerage
West Mountain Special Unique Layout 3+1 Bdrm Raised Bungalow Renovated Top To Bottom All New, Basement Is Fully Finished, Basement Windows Above Grade. New Gas Furnace, Newer Windows, New A/C, New Ss Appliances & More. Location Rocks ! Near All Amenities + Hwy Access
Extras
**Interboard Listing: Oakville, Milton & District Real Estate Association**
Property Details
Facts for 92 Horning Drive, Hamilton
Status
Days on Market: 21
Last Status: Sold
Sold Date: Feb 13, 2019
Closed Date: Mar 08, 2019
Expiry Date: Apr 30, 2019
Sold Price: $490,000
Unavailable Date: Feb 13, 2019
Input Date: Jan 24, 2019
Property
Status: Sale
Property Type: Link
Style: Bungalow-Raised
Size (sq ft): 1100
Age: 31-50
Area: Hamilton
Community: Fessenden
Availability Date: Flexible
Inside
Bedrooms: 3
Bedrooms Plus: 1
Bathrooms: 2
Kitchens: 1
Rooms: 7
Den/Family Room: Yes
Air Conditioning: Central Air
Fireplace: No
Washrooms: 2
Building
Basement: Finished
Basement 2: Full
Heat Type: Forced Air
Heat Source: Gas
Exterior: Brick
Water Supply: Municipal
Special Designation: Unknown
Parking
Driveway: Private
Garage Spaces: 1
Garage Type: Attached
Covered Parking Spaces: 2
Total Parking Spaces: 3
Fees
Tax Year: 2018
Tax Legal Description: Pcl 59-1,Sec M223;Lt 59, Pl M223 City Of Hamilton
Taxes: $3,287
Highlights
Feature: Fenced Yard
Feature: Hospital
Feature: Park
Feature: Place Of Worship
Feature: Public Transit
Feature: School
Land
Cross Street: Mohawk Rd W & Upper
Municipality District: Hamilton
Fronting On: North
Parcel Number: 169560019
Pool: None
Sewer: Sewers
Lot Depth: 110 Feet
Lot Frontage: 32 Feet
Acres: < .50
Zoning: Residential
Additional Media
- Virtual Tour: https://storage.googleapis.com/marketplace-public/slideshows/mRcaf3mbjZyp48vIADG95c49e1421db847b2afa
Rooms
Room details for 92 Horning Drive, Hamilton
| Type | Dimensions | Description |
|---|---|---|
| Foyer Main | 1.52 x 4.57 | Tile Floor |
| Living Main | 3.35 x 6.10 | Hardwood Floor |
| Dining Main | 2.74 x 3.35 | Hardwood Floor |
| Kitchen Main | 2.74 x 4.57 | Hardwood Floor |
| Br Main | 3.66 x 3.66 | Hardwood Floor |
| Br Main | 2.74 x 3.05 | Hardwood Floor |
| Br Main | 2.74 x 3.96 | Hardwood Floor |
| Bathroom Main | - | 4 Pc Bath, Tile Floor |
| Br Bsmt | 2.74 x 3.96 | Hardwood Floor |
| Br Bsmt | 3.35 x 6.10 | Hardwood Floor |
| Laundry Bsmt | - | |
| Bathroom Bsmt | - | 4 Pc Bath, Tile Floor |
| XXXXXXXX | XXX XX, XXXX |
XXXX XXX XXXX |
$XXX,XXX |
| XXX XX, XXXX |
XXXXXX XXX XXXX |
$XXX,XXX | |
| XXXXXXXX | XXX XX, XXXX |
XXXXXXX XXX XXXX |
|
| XXX XX, XXXX |
XXXXXX XXX XXXX |
$XXX,XXX |
| XXXXXXXX XXXX | XXX XX, XXXX | $490,000 XXX XXXX |
| XXXXXXXX XXXXXX | XXX XX, XXXX | $499,000 XXX XXXX |
| XXXXXXXX XXXXXXX | XXX XX, XXXX | XXX XXXX |
| XXXXXXXX XXXXXX | XXX XX, XXXX | $499,900 XXX XXXX |

Holbrook Junior Public School
Elementary: PublicMountview Junior Public School
Elementary: PublicRegina Mundi Catholic Elementary School
Elementary: CatholicSt. Teresa of Avila Catholic Elementary School
Elementary: CatholicSt. Vincent de Paul Catholic Elementary School
Elementary: CatholicGordon Price School
Elementary: PublicÉcole secondaire Georges-P-Vanier
Secondary: PublicSt. Mary Catholic Secondary School
Secondary: CatholicSir Allan MacNab Secondary School
Secondary: PublicWestdale Secondary School
Secondary: PublicWestmount Secondary School
Secondary: PublicSt. Thomas More Catholic Secondary School
Secondary: Catholic- — bath
- — bed
- — sqft
111 Stroud Road, Hamilton, Ontario • L8S 1Z8 • Ainslie Wood
- 1 bath
- 3 bed
- 700 sqft




