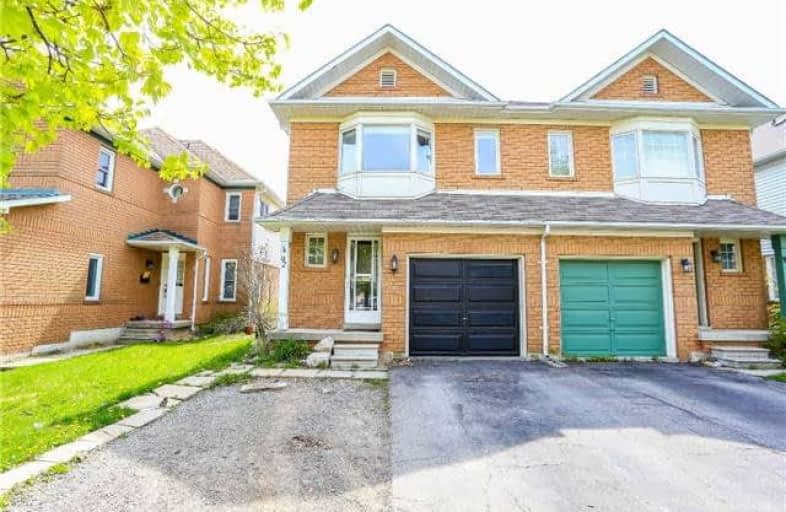Sold on May 24, 2018
Note: Property is not currently for sale or for rent.

-
Type: Semi-Detached
-
Style: 2-Storey
-
Size: 1100 sqft
-
Lot Size: 24.28 x 133.72 Feet
-
Age: 16-30 years
-
Taxes: $3,676 per year
-
Days on Site: 9 Days
-
Added: Sep 07, 2019 (1 week on market)
-
Updated:
-
Last Checked: 2 months ago
-
MLS®#: X4128886
-
Listed By: Re/max escarpment woolcott realty inc., brokerage
Very Bright Semi That Needs Updating. Great Potential To Make This Home Shine! Home Being Sold In "As Is" Condition. Great Location Close To Burlington, Hamilton, Highways, Aldershot Go, Schools And Parks. Rsa
Extras
Inclusions: Fridge, Stove, Dishwasher, Washer, Dryer, Elfs, Gdo & Remotes All In "As Is" Condition
Property Details
Facts for 92 Thornlodge Drive, Hamilton
Status
Days on Market: 9
Last Status: Sold
Sold Date: May 24, 2018
Closed Date: Jul 30, 2018
Expiry Date: Sep 30, 2018
Sold Price: $480,000
Unavailable Date: May 24, 2018
Input Date: May 15, 2018
Property
Status: Sale
Property Type: Semi-Detached
Style: 2-Storey
Size (sq ft): 1100
Age: 16-30
Area: Hamilton
Community: Waterdown
Availability Date: Tba
Assessment Amount: $382,000
Assessment Year: 2016
Inside
Bedrooms: 3
Bathrooms: 3
Kitchens: 1
Rooms: 6
Den/Family Room: No
Air Conditioning: Central Air
Fireplace: No
Laundry Level: Lower
Washrooms: 3
Building
Basement: Finished
Basement 2: Full
Heat Type: Forced Air
Heat Source: Gas
Exterior: Brick
Exterior: Vinyl Siding
Water Supply: Municipal
Special Designation: Unknown
Parking
Driveway: Private
Garage Spaces: 1
Garage Type: Attached
Covered Parking Spaces: 2
Total Parking Spaces: 3
Fees
Tax Year: 2017
Tax Legal Description: Plan 62M711 Pt Lots 47 & 48 Rp 62R12622 Part 11
Taxes: $3,676
Highlights
Feature: Fenced Yard
Feature: Level
Feature: Library
Feature: Park
Feature: Public Transit
Feature: School Bus Route
Land
Cross Street: Houndtrail
Municipality District: Hamilton
Fronting On: West
Parcel Number: 175030193
Pool: None
Sewer: Sewers
Lot Depth: 133.72 Feet
Lot Frontage: 24.28 Feet
Acres: < .50
Additional Media
- Virtual Tour: https://www.burlington-hamiltonrealestate.com/92-thornlodge-drive
Rooms
Room details for 92 Thornlodge Drive, Hamilton
| Type | Dimensions | Description |
|---|---|---|
| Foyer Ground | - | |
| Living Ground | 3.05 x 4.57 | |
| Dining Ground | 2.29 x 2.74 | |
| Kitchen Ground | 2.13 x 3.18 | |
| Master 2nd | 3.05 x 4.70 | |
| Br 2nd | 2.59 x 3.94 | |
| Br 2nd | 3.96 x 2.74 | |
| Rec Bsmt | 3.61 x 5.08 |
| XXXXXXXX | XXX XX, XXXX |
XXXX XXX XXXX |
$XXX,XXX |
| XXX XX, XXXX |
XXXXXX XXX XXXX |
$XXX,XXX |
| XXXXXXXX XXXX | XXX XX, XXXX | $480,000 XXX XXXX |
| XXXXXXXX XXXXXX | XXX XX, XXXX | $479,900 XXX XXXX |

Brant Hills Public School
Elementary: PublicSt. Thomas Catholic Elementary School
Elementary: CatholicMary Hopkins Public School
Elementary: PublicAllan A Greenleaf Elementary
Elementary: PublicGuardian Angels Catholic Elementary School
Elementary: CatholicGuy B Brown Elementary Public School
Elementary: PublicThomas Merton Catholic Secondary School
Secondary: CatholicAldershot High School
Secondary: PublicBurlington Central High School
Secondary: PublicM M Robinson High School
Secondary: PublicNotre Dame Roman Catholic Secondary School
Secondary: CatholicWaterdown District High School
Secondary: Public

