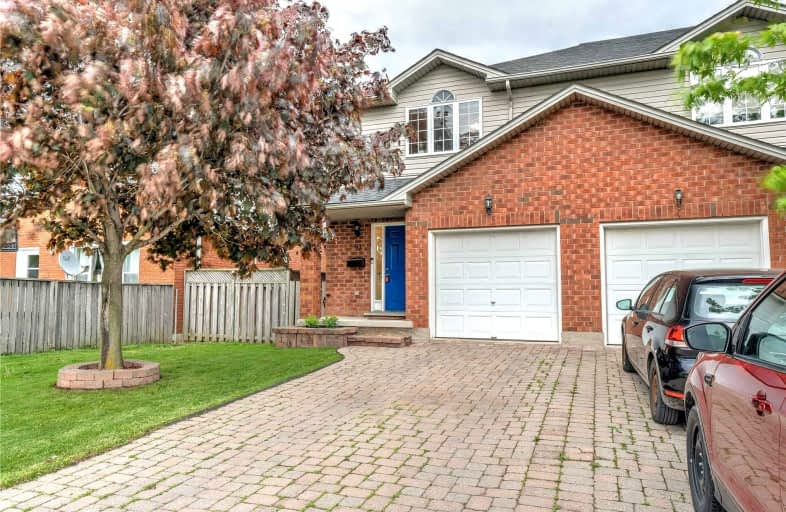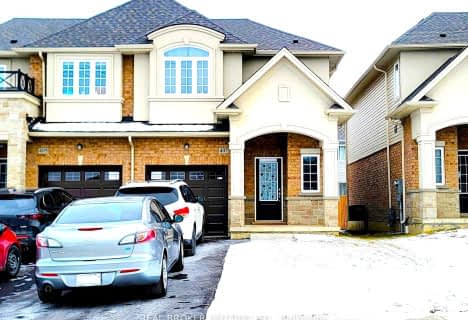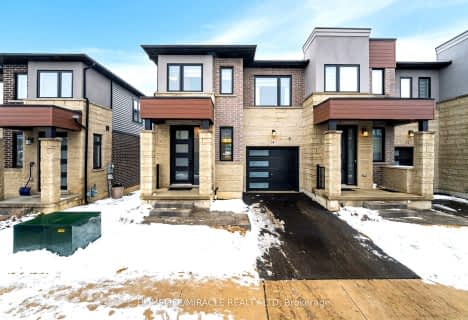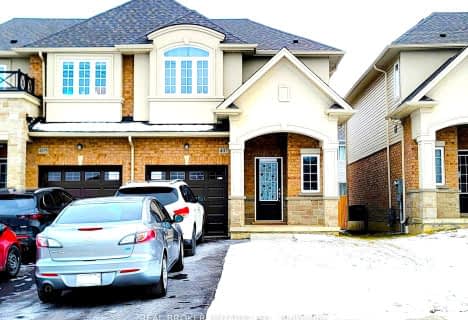
Buchanan Park School
Elementary: Public
1.05 km
Westview Middle School
Elementary: Public
0.82 km
Westwood Junior Public School
Elementary: Public
0.75 km
Ridgemount Junior Public School
Elementary: Public
0.45 km
Norwood Park Elementary School
Elementary: Public
0.68 km
St. Michael Catholic Elementary School
Elementary: Catholic
0.79 km
Turning Point School
Secondary: Public
3.27 km
St. Charles Catholic Adult Secondary School
Secondary: Catholic
1.58 km
Sir John A Macdonald Secondary School
Secondary: Public
3.98 km
Westdale Secondary School
Secondary: Public
3.96 km
Westmount Secondary School
Secondary: Public
0.93 km
St. Jean de Brebeuf Catholic Secondary School
Secondary: Catholic
3.19 km














