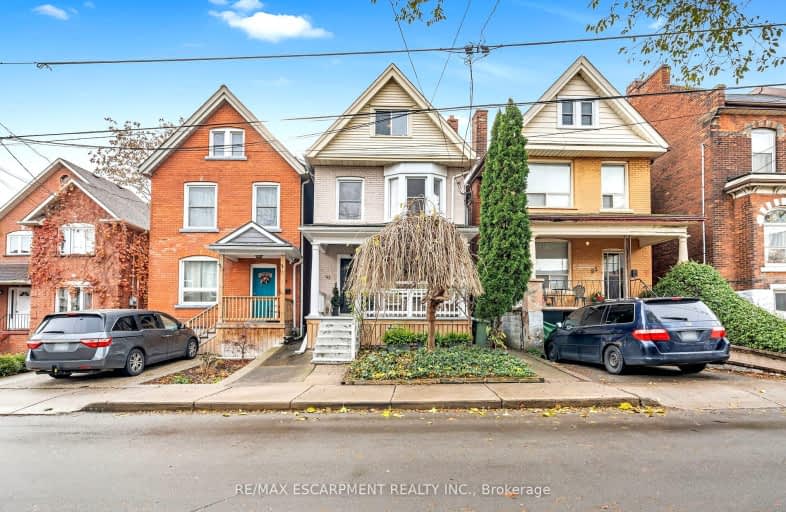Walker's Paradise
- Daily errands do not require a car.
Excellent Transit
- Most errands can be accomplished by public transportation.
Biker's Paradise
- Daily errands do not require a car.

École élémentaire Georges-P-Vanier
Elementary: PublicStrathcona Junior Public School
Elementary: PublicCentral Junior Public School
Elementary: PublicHess Street Junior Public School
Elementary: PublicRyerson Middle School
Elementary: PublicSt. Joseph Catholic Elementary School
Elementary: CatholicKing William Alter Ed Secondary School
Secondary: PublicTurning Point School
Secondary: PublicÉcole secondaire Georges-P-Vanier
Secondary: PublicSt. Charles Catholic Adult Secondary School
Secondary: CatholicSir John A Macdonald Secondary School
Secondary: PublicWestdale Secondary School
Secondary: Public-
City Hall Parkette
Bay & Hunter, Hamilton ON 0.92km -
Bayfront Park
325 Bay St N (at Strachan St W), Hamilton ON L8L 1M5 1.13km -
Gore Park
1 Hughson St N, Hamilton ON L8R 3L5 1.19km
-
First Ontario Credit Union
50 Dundurn St S, Hamilton ON L8P 4W3 0.76km -
Scotiabank
201 St Andrews Dr, Hamilton ON L8K 5K2 1.08km -
Tandia
75 James St S, Hamilton ON L8P 2Y9 1.22km
- 6 bath
- 5 bed
- 1500 sqft
Ave S-59 Paisley Avenue South, Hamilton, Ontario • L8S 1V2 • Westdale














